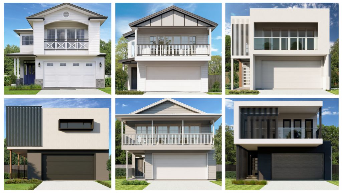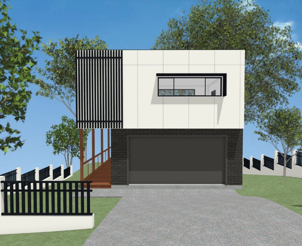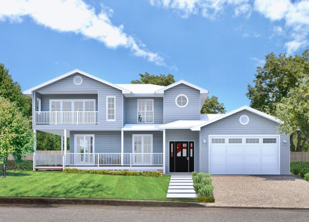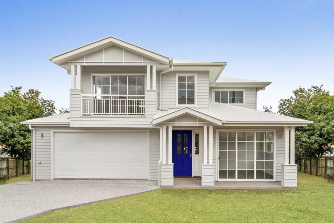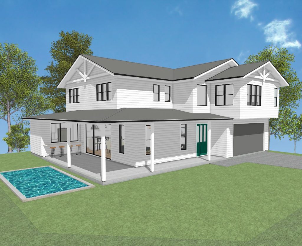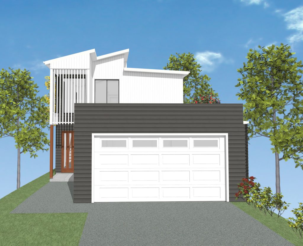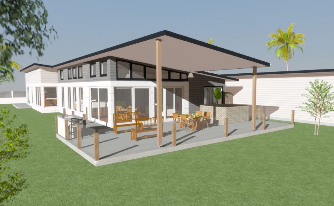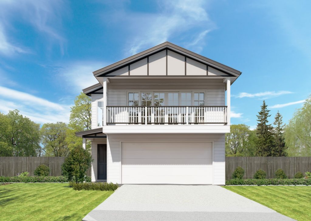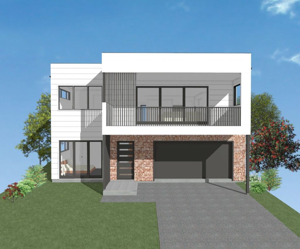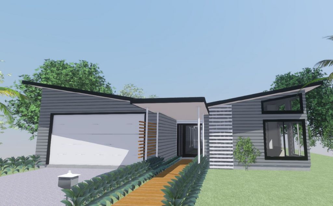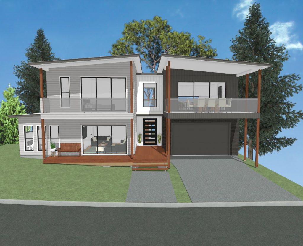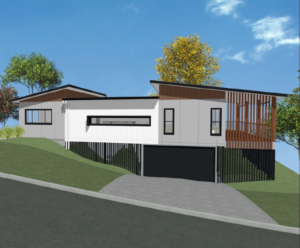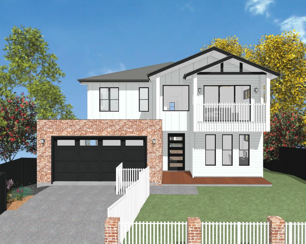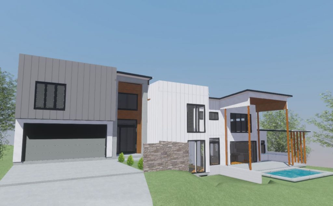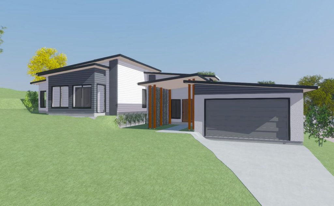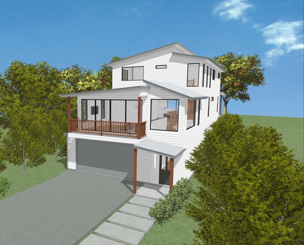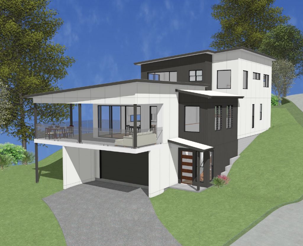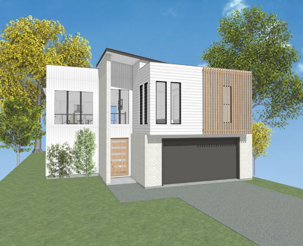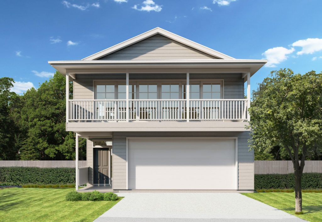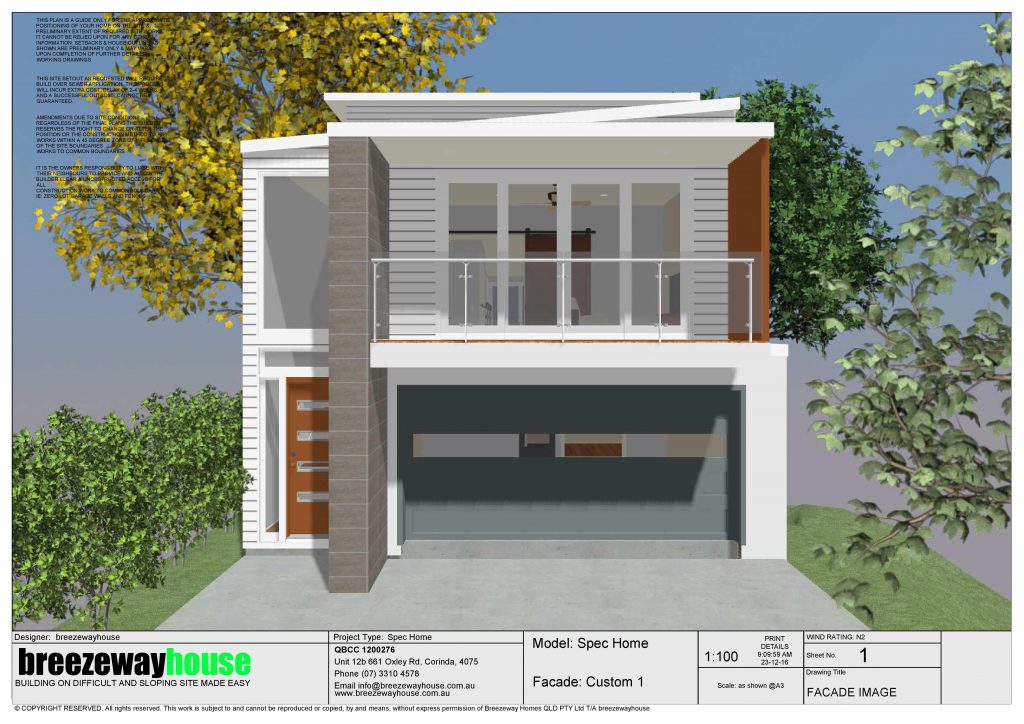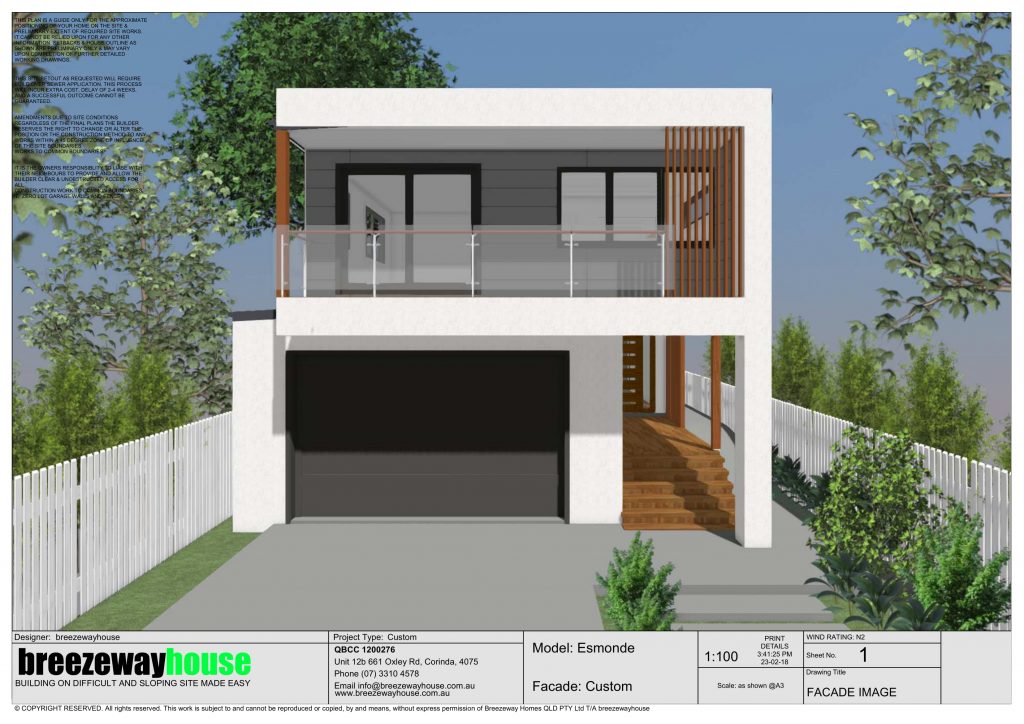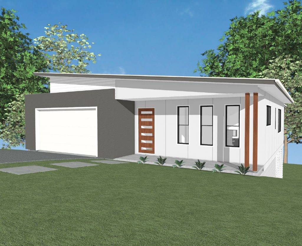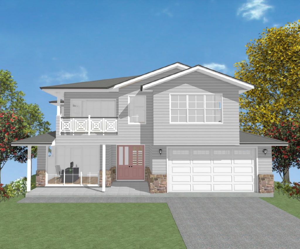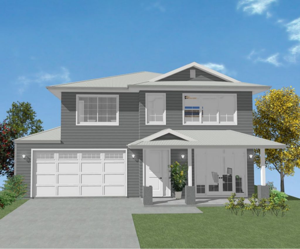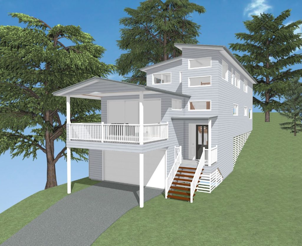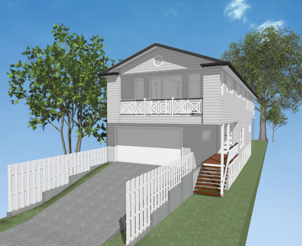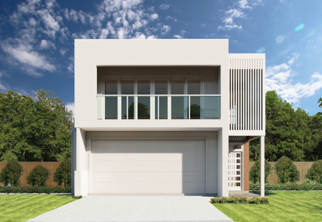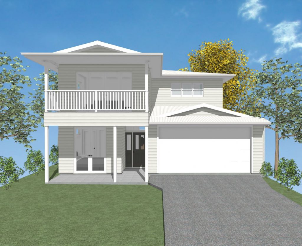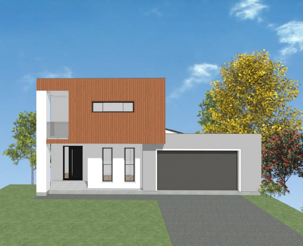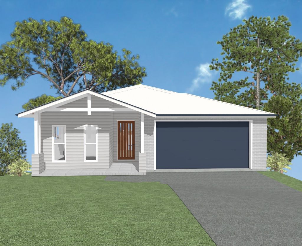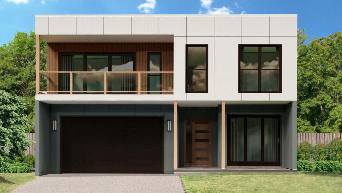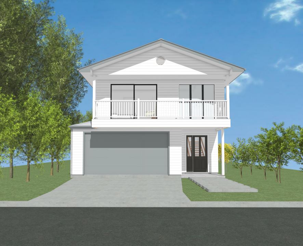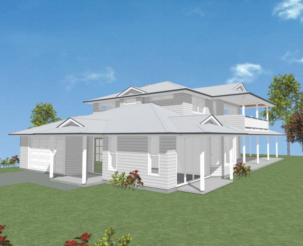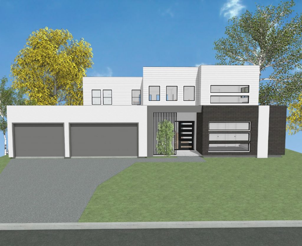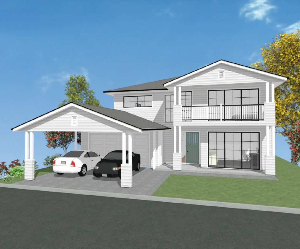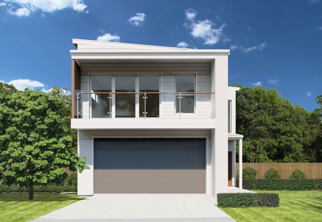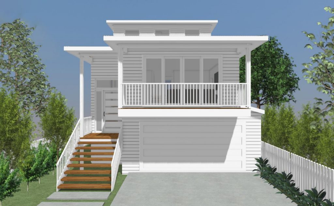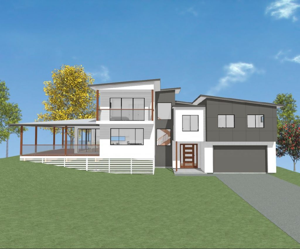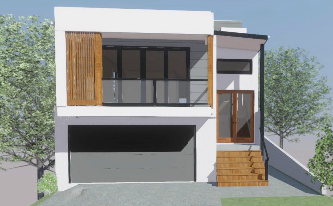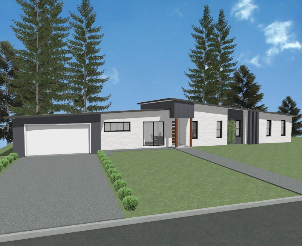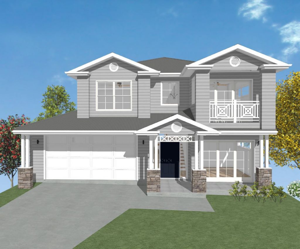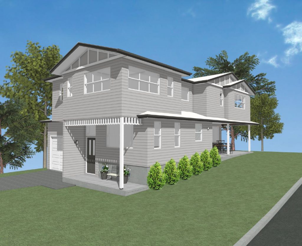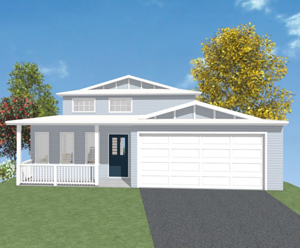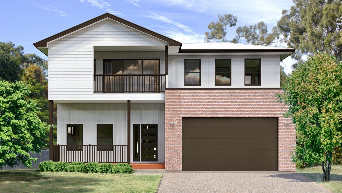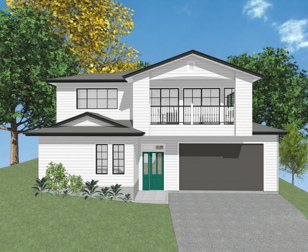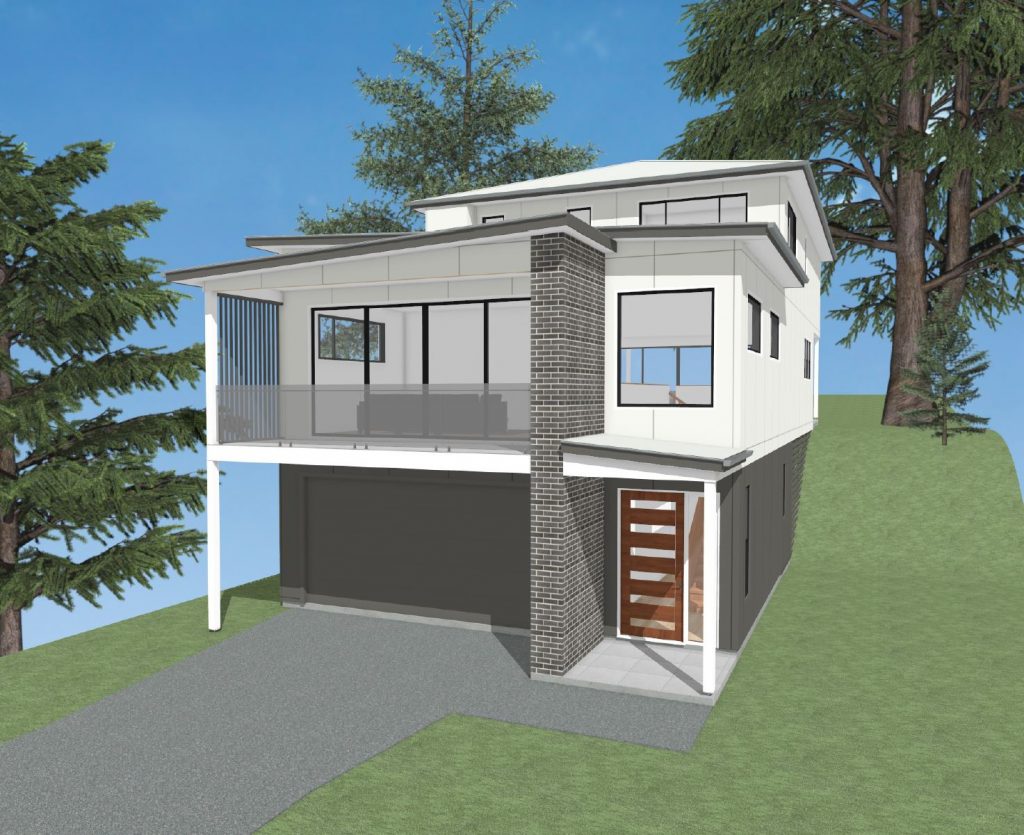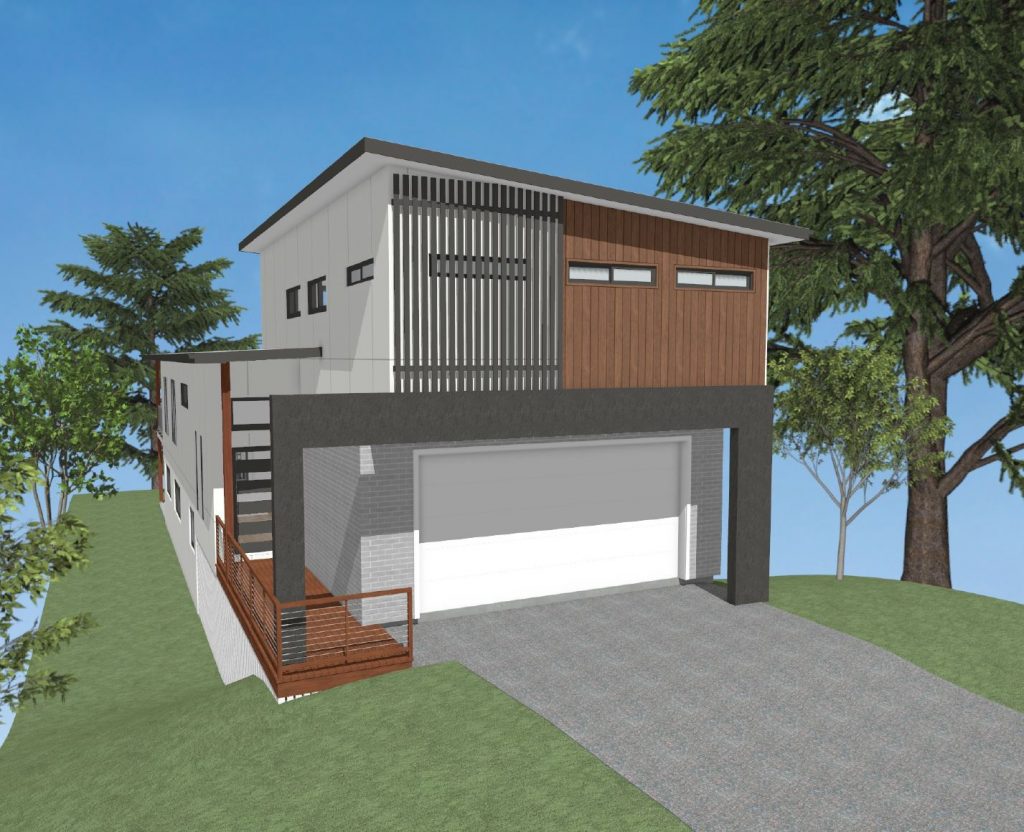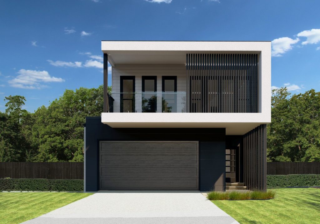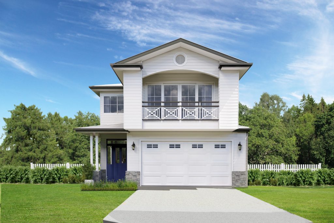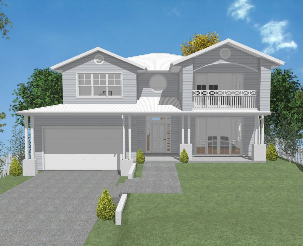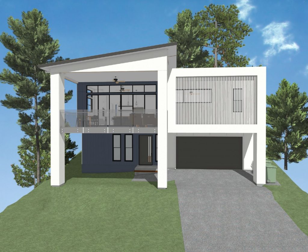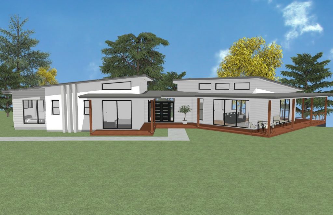
Home Designs
All the designs on this page can be customised to suit your lifestyle and your block’s slope. Please contact us for more information.
View what's included in every quote
Find out more285 Narrow Series
Choose from 9 Facades and 12 Floorplans. Plans for flat and sloping blocks.
View Property340 Narrow Series
Choose from 9 Facades and 15 Floorplans. Plans for flat and sloping blocks.
View Property360 Narrow Series
Choose from 9 Facades and 15 Floorplans. Plans for flat and sloping blocks.
View PropertyArana
A modern split-level home designed to suit a downward-sloping block. The staircase serves as the main feature at the entry-level, leading to...
View PropertyAvalon
A stylish split-level home that is 315 square meters with 5 beds, 3 living areas and 3 bathrooms.
View PropertyAyla
This stunning residence boasts four spacious bedrooms, two inviting living rooms, and a sprawling open deck area perfect for relaxing and ent...
View PropertyAzure
A grand home design for a narrow lot block featuring a custom contemporary facade. This home was designed to feel spacious and open whilst st...
View PropertyBanksia
A single storey home for a leafy suburb. Featuring open plan living and large a large deck for entertaining and taking in the view.
View PropertyBorden
A beautiful home designed for a narrow lot block featuring a split to create high ceilings in the modern contemporary kitchen and living area...
View PropertyBramston
The design makes the most out of the slope of the block, with the main living area being on the upper level...
View PropertyBreezeway
A tropical and unique holiday-home design, created back in 2011 by award-winning architecture firm Ecotecture. The functional layout along wi...
View PropertyBriza
The Briza is designed perfectly to sit on the side sloping block. The reverse living allows for a seamless flow from the kitchen and living area
View PropertyBrook
A wonderful single storey home for a side sloping block. This home is designed to take in the views with the open plan living area connected ...
View PropertyBrooklyn
A modern-industrial style design with a matching self-contained studio at the rear of the block.
View PropertyBrushtail
A magnificent split-level modern design that seamlessly flows with a sloping acreage block. The features of this home are spectacular, with a...
View PropertyCatalina
An amazing pavilion home design that provides an excellent range of space and privacy. This single story home has been craftily split into a ...
View PropertyChapel Hill
Featuring split level dual living areas with a seeing window that opens up the entire middle floor. With spacious living and a modern design ...
View PropertyCoho
A modern flat block home design with an elegant taste. This home design has a wonderful and practical floor plan layout. With a grand upstair...
View PropertyCormack
A lovely family home for a narrow lot block featuring a a Hamptons style facade.
View PropertyDopson
A three story family home designed for narrow lot living. Featuring separate spacious living areas or a secluded study this home can accommod...
View PropertyEsmonde
This modern two storey home designed with multiple splits and a sunken garage to capture the medium slope of the block is perfect for a large...
View PropertyEtesian
A custom home designed to fit a steep sloping block with a great view to the rear of the house. This home emphasises building on a tight budg...
View PropertyHamilton
An exquisite Hamptons-style home tailor-made to suit the steepness of the block. The design utilises the slope of the site to cleverly and fu...
View PropertyHepworth
Featuring a unique front entry with a bold staircase design, this three story family home takes advantage of any block with a view. The dinin...
View PropertyHudson
Two storey elevated home built to the requirements of a flood overlay. The design has allowed for connection to the pool and backyard from bo...
View PropertyHuet
A grand home design for a narrow lot block featuring a custom contemporary facade. This home was designed to feel spacious and open whilst st...
View PropertyHutton
An affordable family home design. Designed for a flat block but can be easily adjusted to an upward/downward slope.
View PropertyJerrang
Combining generous living areas and secluded getaways. With a design ready to tackle any steep slope and take in any view. This home features...
View PropertyKate
A simply designed home with emphasis on each floor living separate from the other with dual living, laundry, kitchen and deck areas.
View PropertyKingston
A stunning modern home which as been thoughtfully designed for functionality and style. The design's split level has been effectively utilise...
View PropertyLockwood
The Lockwood is a simple but charming Hamptons style home designed for a narrow lot block.
View PropertyLuxen
A custom designed Hamptons style home for a corner block with a view. Featuring a modern kitchen that overlooks a large living and entertaini...
View PropertyLyon
A grand home design that has all a family needs and more. This home comes with a gym, media room, three car garage, a 14sqm walk in wardrobe,...
View PropertyManchester
An excellent Hampton's style family based design with spacious open plan dining and kitchen area for easy living. The top floor has a wonderf...
View PropertyMayhew
The Mayhew is a simple but great modern home designed to tackle the steep but narrow blocks of Brisbane. Featuring three large living areas a...
View PropertyNellow
The Nellow is a medium sized family home designed to handle a very steep sloping narrow lot block. Featuring a Hamptons themed front and a...
View PropertyOsterley
The living and dining area is designed perfectly to facilitate a spacious and cohesive entertainment area for any occasion...
View PropertyParkview
A modern narrow lot design that makes the most of the available space. With an open living and dining area along with a large rumpus room, th...
View PropertyRetreat
A single-storey contemporary, yet modest design, suited for acreage properties. This simple design opens out into a large backyard or farmlan...
View PropertySandon
A beautiful Hamptons-style house on a wider frontage. The floor plan takes advantage of the quiet, leafy street, with both levels opening out to
View PropertySkyline
Just under 300 sqms, this family home is designed for a sloping down, corner block but could also be modified for a flat block.
View PropertySomerset
A wonderful family home design. This design is ideal for family living with a large open living/dining area downstairs that connects outside ...
View PropertySterling
An amazing 3 bedroom home with a secluded master bedroom. Designed for a steep downward sloping block.
View PropertyStrathfield
A wonderfully designed home on a slight slope. This home was designed with the Australian family in mind. The home flows perfectly between be...
View PropertyVictor
A three storey home designed for a family on a narrow lot sloping block that wants to keep the living and bedroom separate. A modern kitchen ...
View PropertyVictoria
A remarkable narrow lot design that makes the most of the available space. With an open plan kitchen and living area along with a media room...
View PropertyWhitehaven
A beautiful modern Hamptons-style home tailor-made to suit the narrowness and the gentle downward slope of the block. The style remains consi...
View PropertyWillow
A spectacular Hampton's style home designed for a luxurious lifestyle. The home has been meticulously designed to correlate with a side slopi...
View PropertyWinston
A striking modern home designed with a seamless indoor/outdoor living space towards the front to capture the existing views.
View PropertyWoodglen
A wonderful home designed to take in the views of a large rural block. A great home featuring a breezeway entrance and wonderful open plan li...
View Property