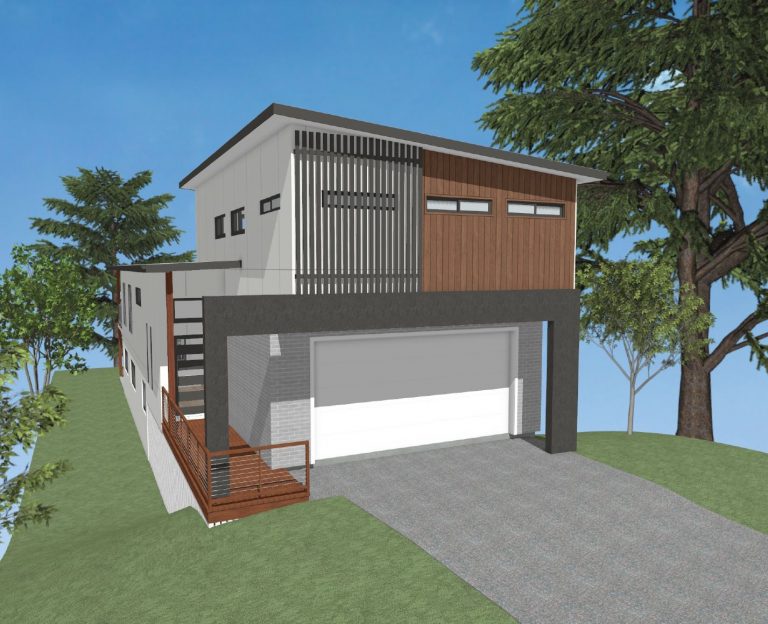
Arana
A modern split-level home designed to suit a downward-sloping block. The staircase serves as the main feature at the entry-level, leading to...
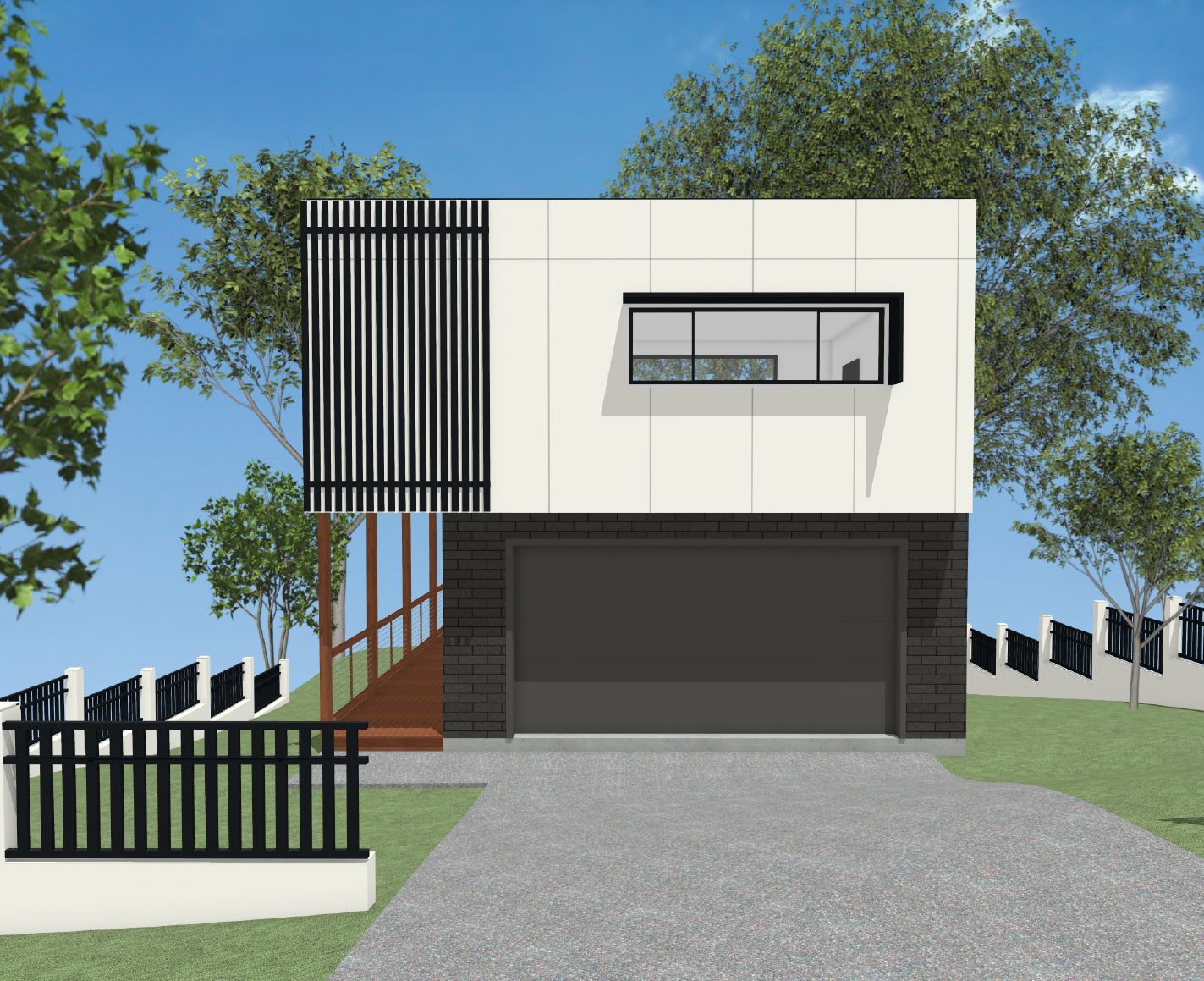
5 Bedrooms
3.5 Bathrooms
3 Living Areas
2 Car Spaces
m Frontage
A modern split-level home designed to suit a downward-sloping block. The staircase serves as the main feature at the entry-level, leading to a formal sitting room and open living area downstairs. This space further opens out to a large deck, perfect for entertaining guest and dinner functions. The private areas for the family are on the upper level with plenty of bedrooms to accommodate a large family. There is also a secluded living room on this floor, serving as a private look-out towards the beautiful landscape at the rear of the block. Separated from the rest of the home on the top floor is the master bedroom, which is generous in terms of area with two walk-in wardrobes and a large ensuite. The colour scheme and the fixtures are meticulously selected and add to the timelessness of the house.
Want more information? Send us an enquiry.
Enquire NowFloor Plans

Elevations

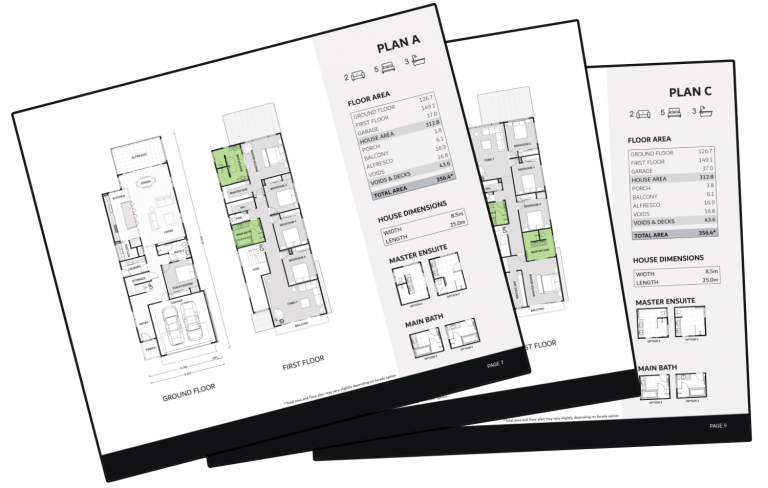
Custom Builds that used this plan as a reference
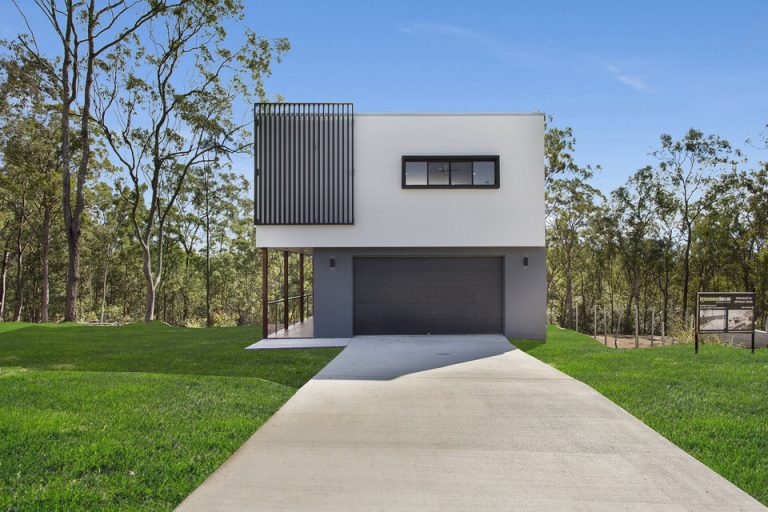
Arana
A modern split-level home designed to suit a downward-sloping block. The staircase serves as the main feature at the entry-level, leading to ...
View PropertySimilar Home Designs
Similar designs you may like based on your current Selection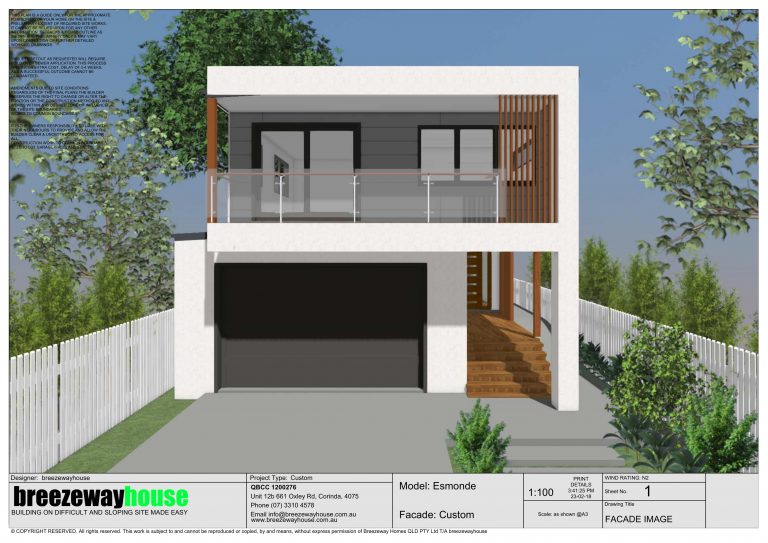
Esmonde
This modern two storey home designed with multiple splits and a sunken garage to capture the medium slope of the block is perfect for a large...
View Property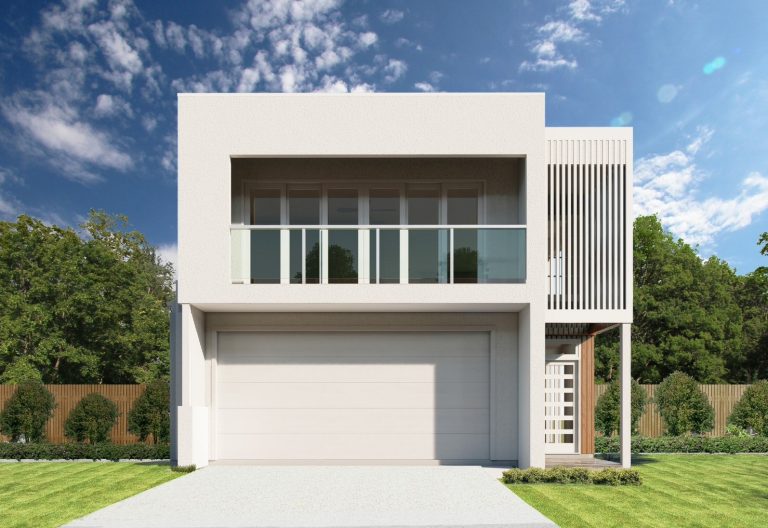
Huet
A grand home design for a narrow lot block featuring a custom contemporary facade. This home was designed to feel spacious and open whilst st...
View PropertyStandards and Selections
What our customers say
Darren and his team go above expectations to make sure all details are correct and the quality of the build is excellent.
Greg & Gill Bickerstaff
The team is professional and dedicated to providing their clients with a professional and knowledgeable service.
Bec Worrall
...taking our ideas and wish lists and turning them into everything we wanted, in a house that fits the site perfectly.
