
Victoria
A remarkable narrow lot design that makes the most of the available space. With an open plan kitchen and living area along with a media room...
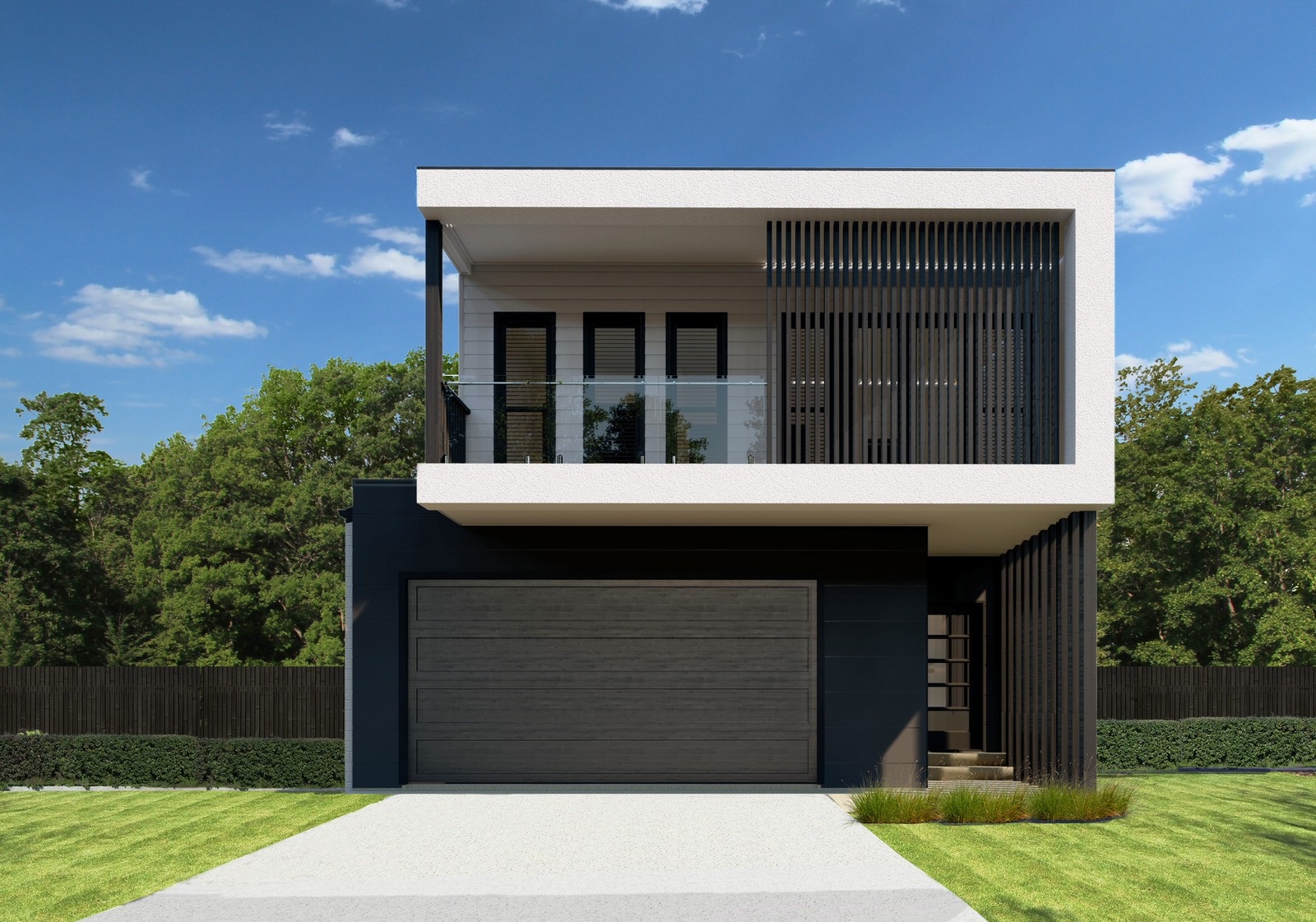
4 Bedrooms
3 Bathrooms
3 Living Areas
2 Car Spaces
m Frontage
A remarkable narrow lot design that makes the most of the available space. With an open plan kitchen and living area along with a media room and butlers pantry the downstairs is the hub of the home. The top floor has a wonderful balance between space and privacy. Although all the bedrooms are located upstairs there is still plenty of open space with a living area, storage linen and a viewing deck available on this floor.
Want more information? Send us an enquiry.
Enquire NowFacades

Floor Plans
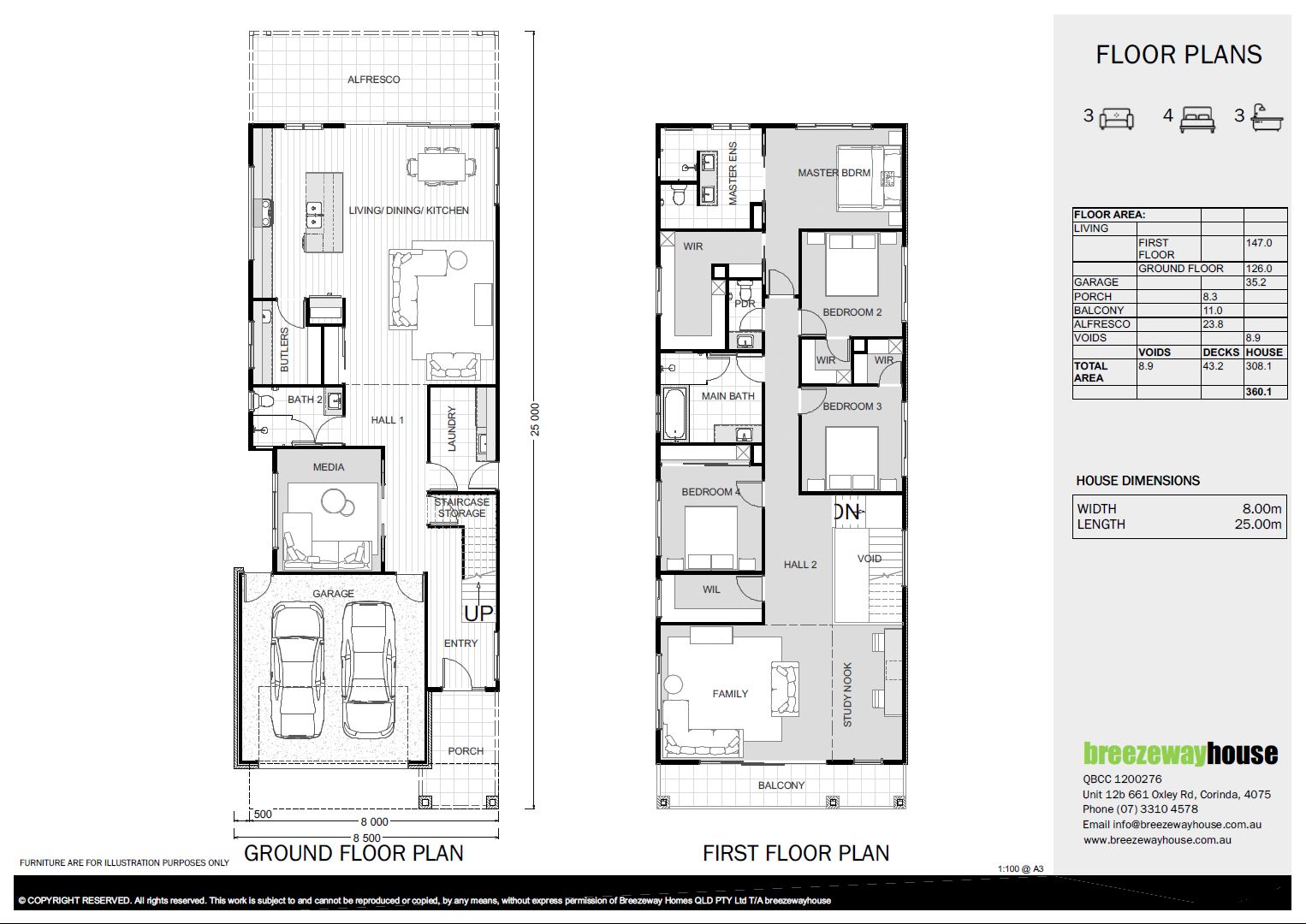
Elevations
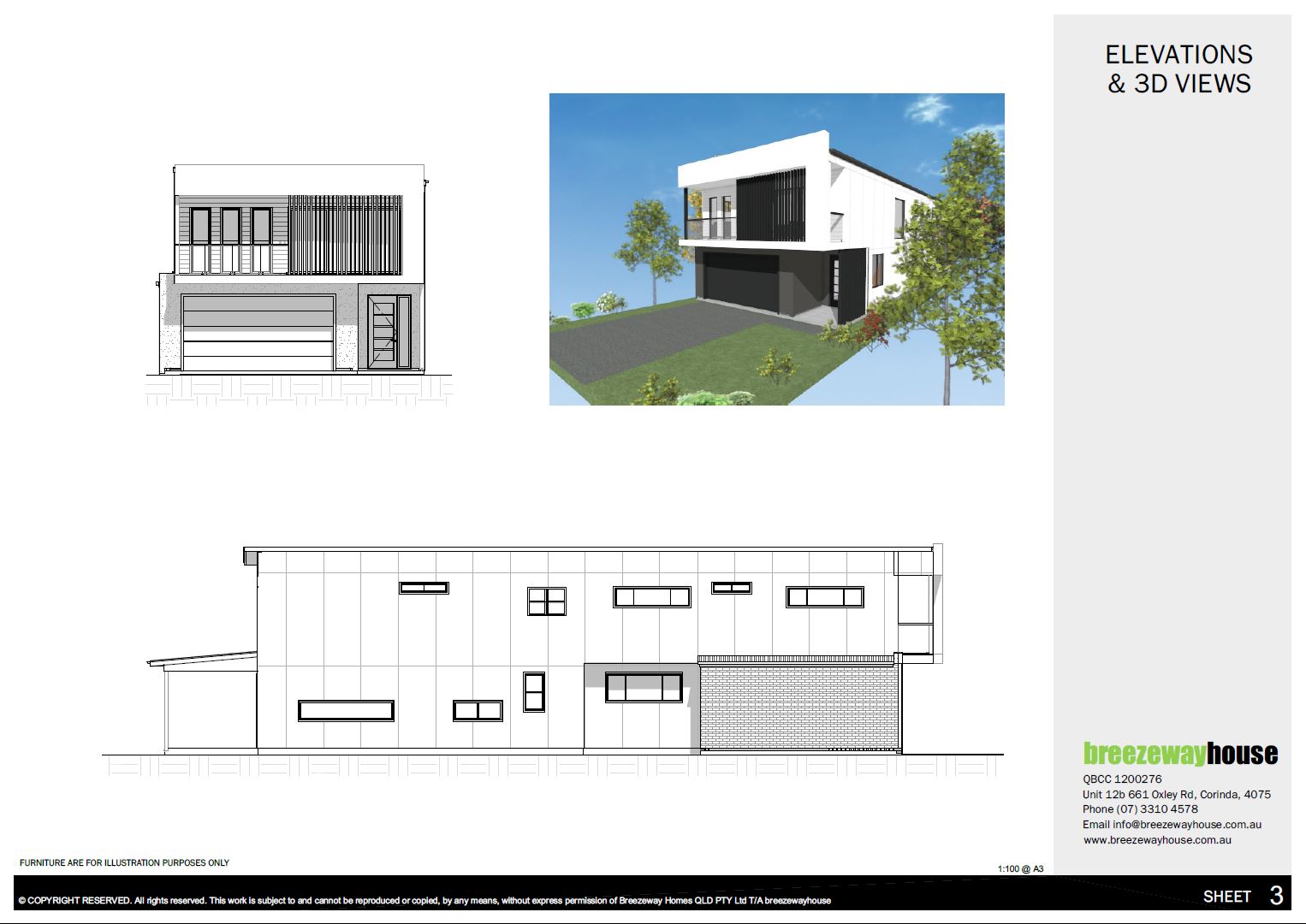
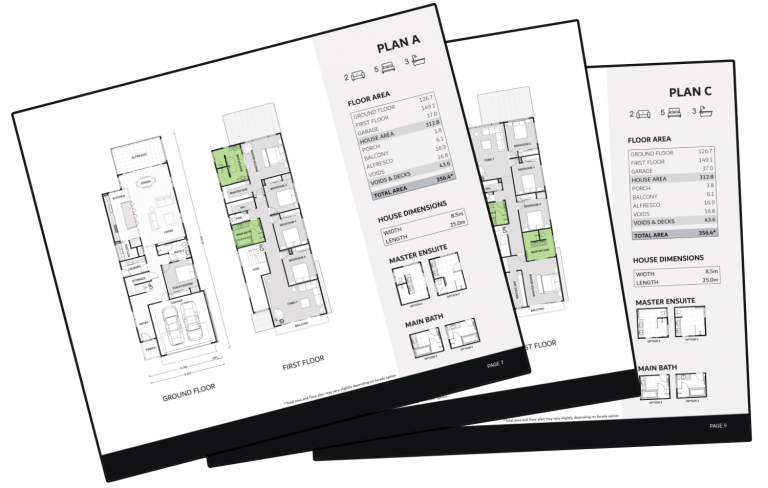
Similar Home Designs
Similar designs you may like based on your current Selection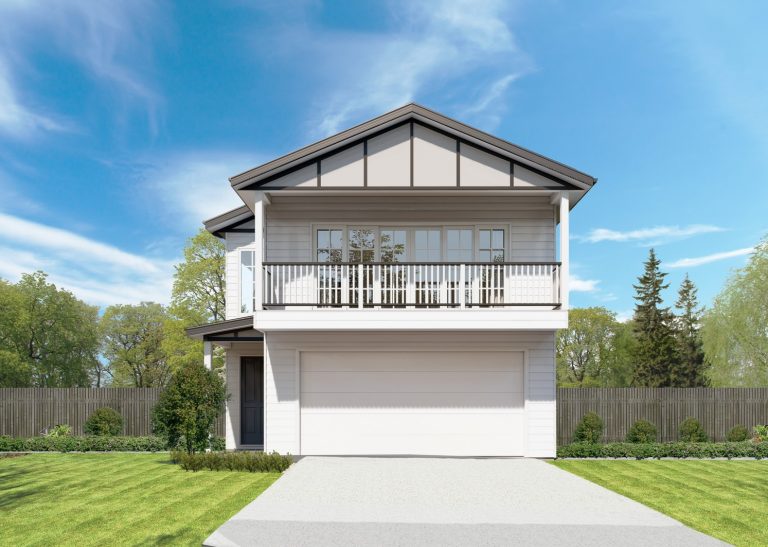
Borden
A beautiful home designed for a narrow lot block featuring a split to create high ceilings in the modern contemporary kitchen and living area...
View Property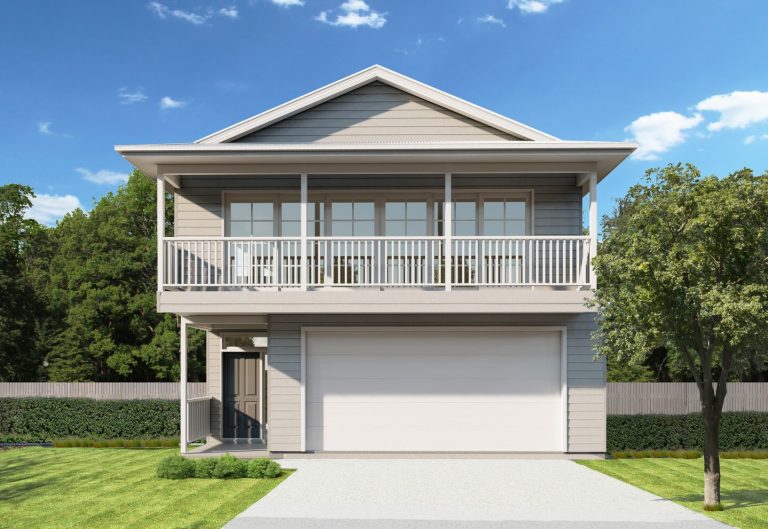
Cormack
A lovely family home for a narrow lot block featuring a a Hamptons style facade.
View Property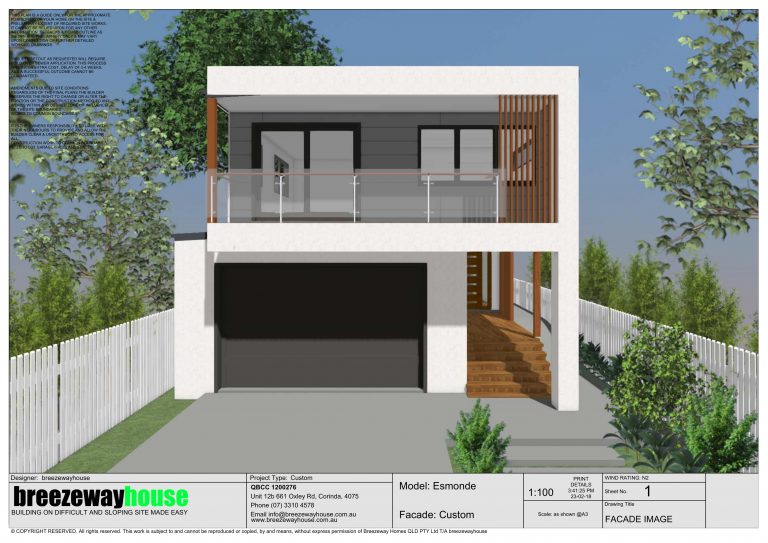
Esmonde
This modern two storey home designed with multiple splits and a sunken garage to capture the medium slope of the block is perfect for a large...
View PropertyStandards and Selections
What our customers say
Darren and his team go above expectations to make sure all details are correct and the quality of the build is excellent.
Greg & Gill Bickerstaff
The team is professional and dedicated to providing their clients with a professional and knowledgeable service.
Bec Worrall
...taking our ideas and wish lists and turning them into everything we wanted, in a house that fits the site perfectly.