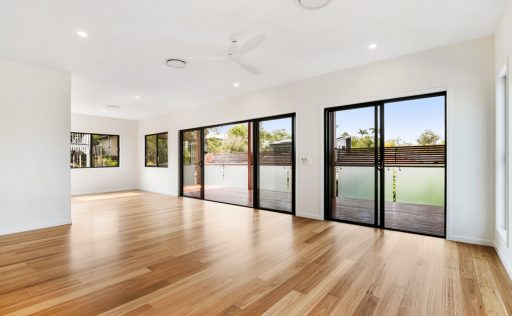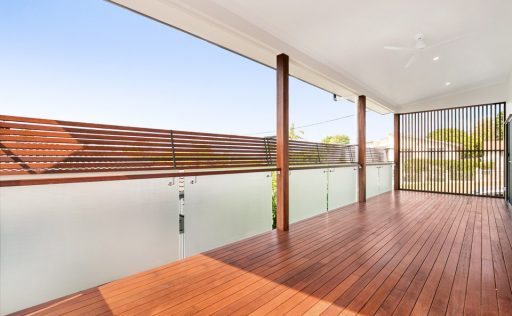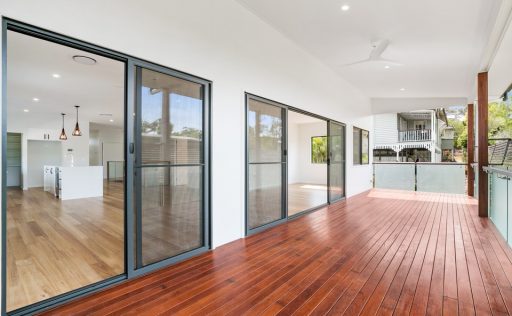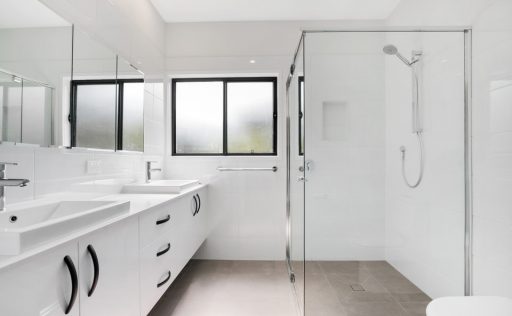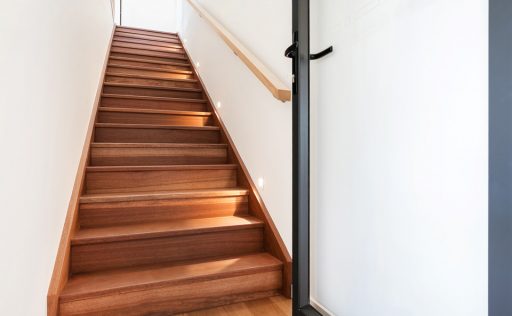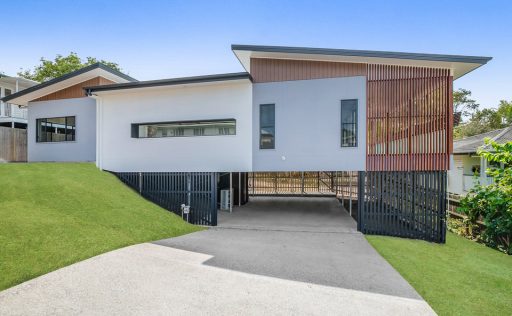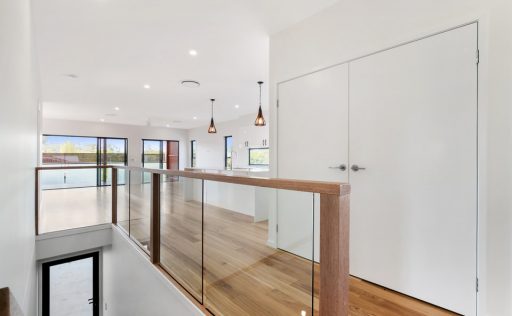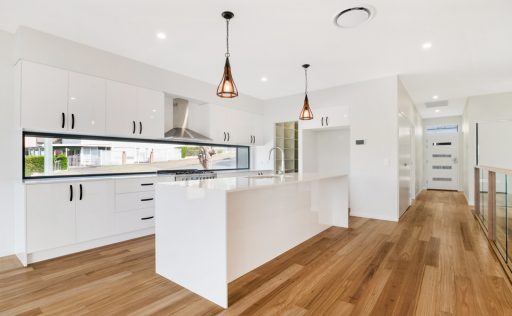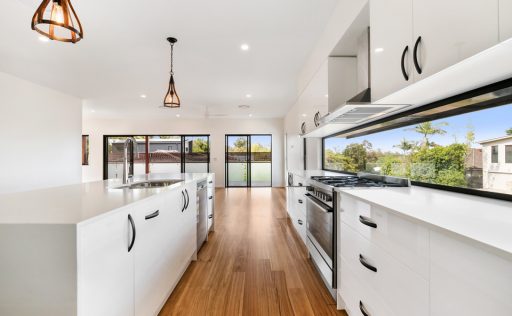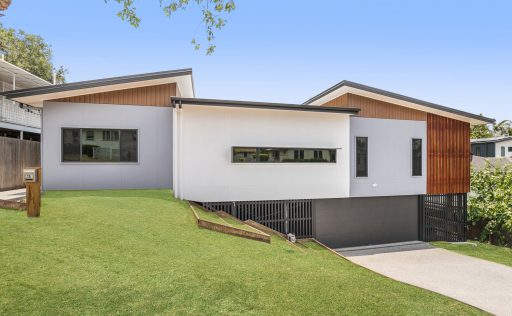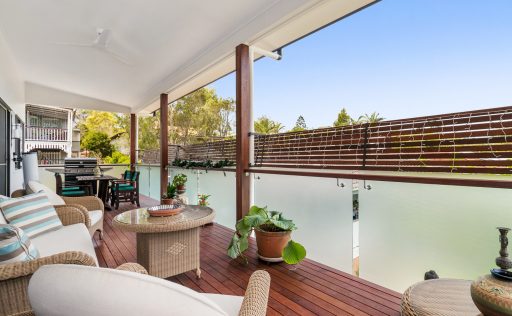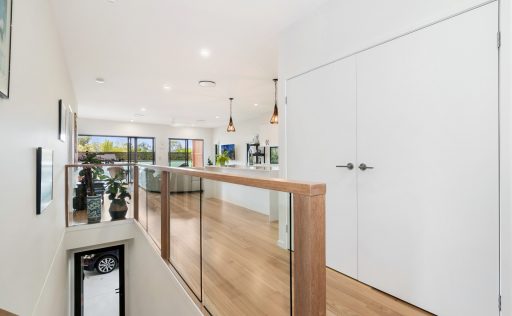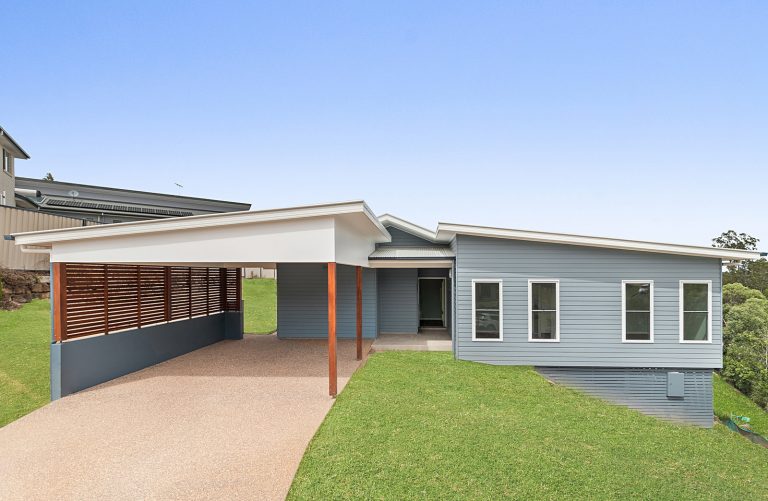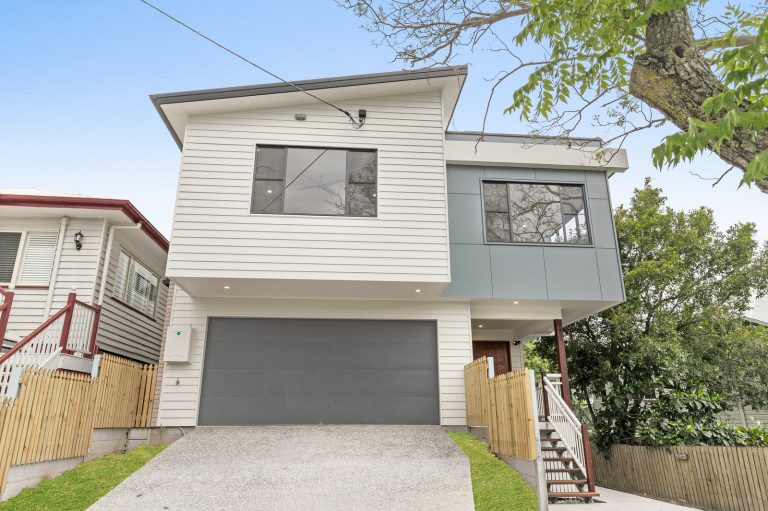
Brook
A unique and edgy home designed to suit a sloping frontage. The aim of the façade was to create a modern exterior while keeping the scorching...
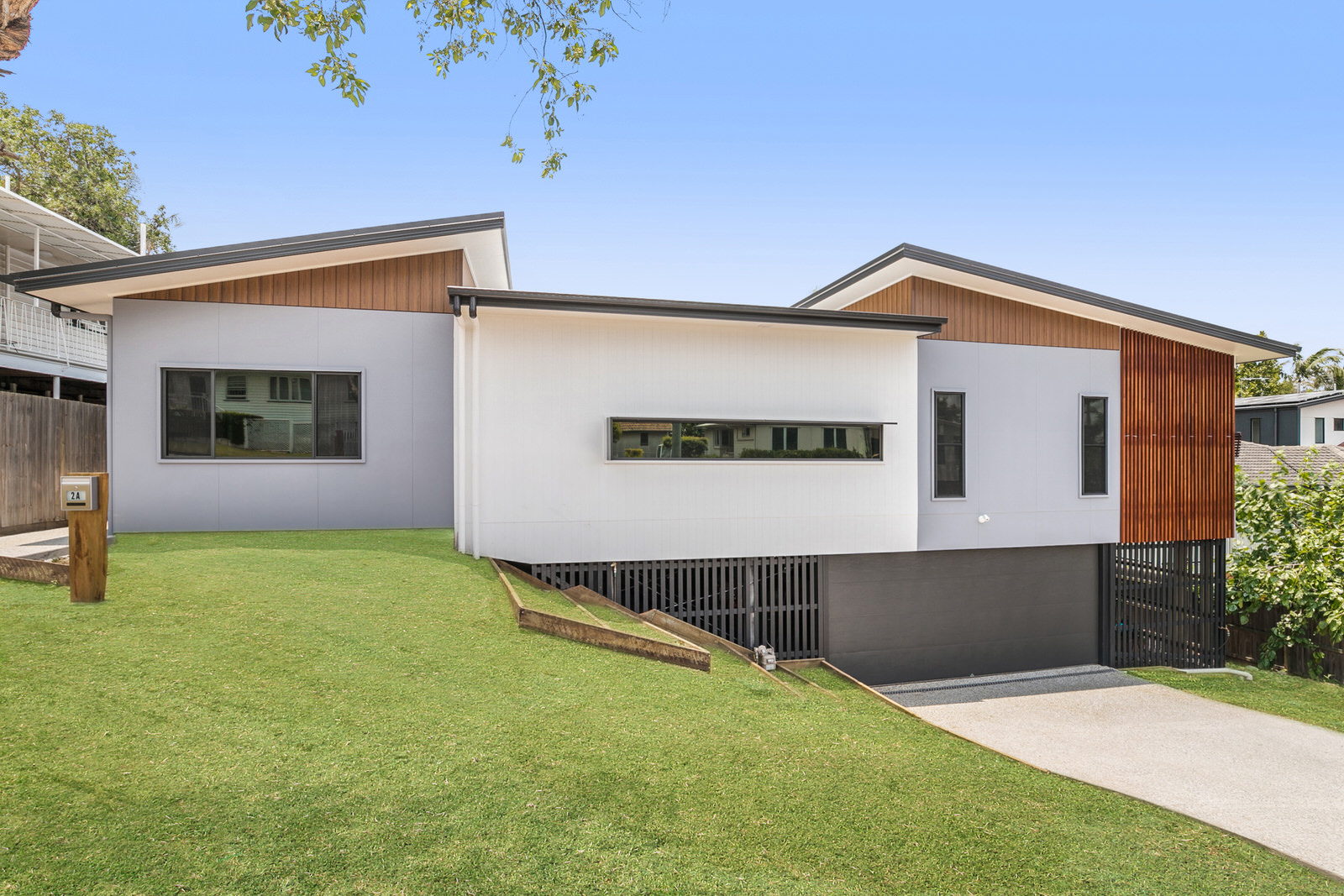
3 Bedrooms
2 Bathrooms
2 Living Areas
2 Car Spaces
22m Frontage
A unique and edgy home designed to suit a sloping frontage. The aim of the façade was to create a modern exterior while keeping the scorching Western sun in mind. Additionally, the house is elevated, protecting it from the overland flow which affects the site. There are entries on two levels leading to an open living area, extending out to a large deck. The wide deck, set among the surrounding treetops, is ideal both for entertaining as well as sitting outdoors to enjoy the breeze. The feature timber screen is the perfect addition to the deck, providing adequate privacy from the street without compromising on the extent of natural light flowing into the living area indoors. The combination of the screen and the external cladding selections adds to the balance of natural and contemporary materials. A neutral colour scheme paired with classic fixtures adds to the timelessness of the interior, complementing the light and airy atmosphere within. This modern home is located in Nundah, Brisbane.
Click Here to Enquire Now
Enquire NowWant more info about Designing & Building a home?
Design & BuildHome Designs used as a Reference
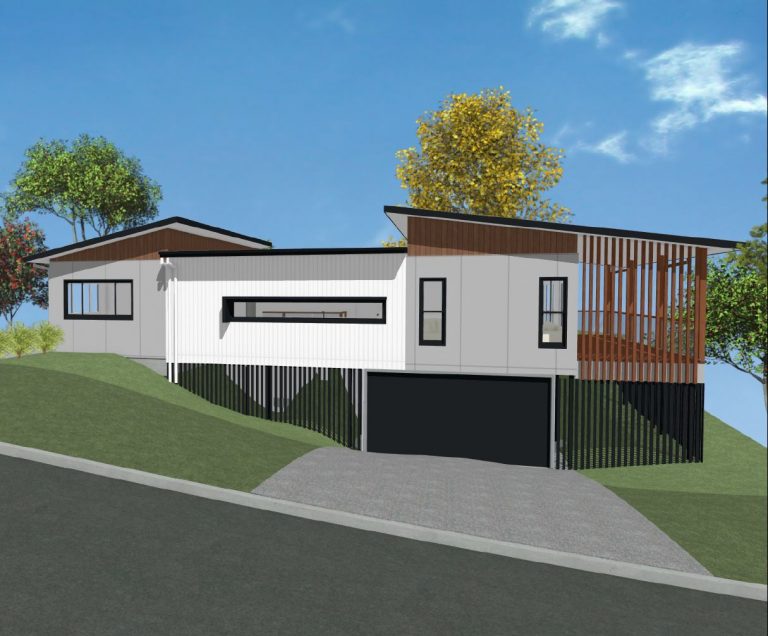
Brook
A wonderful single storey home for a side sloping block. This home is designed to take in the views with the open plan living area connected ...
View PropertySimilar Builds
Custom Built Homes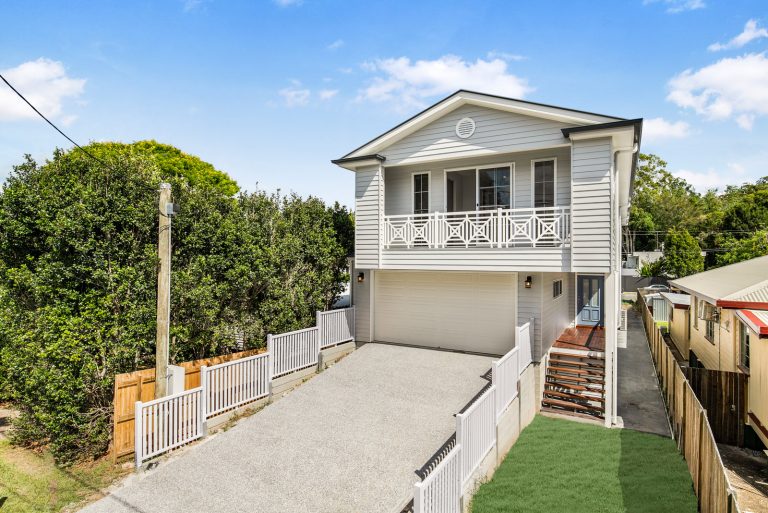
Hudson
Two storey elevated home built to the requirements of a flood overlay. The design has allowed for connection to the pool and backyard from bo...
View PropertyWhat our customers say
Darren and his team go above expectations to make sure all details are correct and the quality of the build is excellent.
Greg & Gill Bickerstaff
The team is professional and dedicated to providing their clients with a professional and knowledgeable service.
Bec Worrall
...taking our ideas and wish lists and turning them into everything we wanted, in a house that fits the site perfectly.
