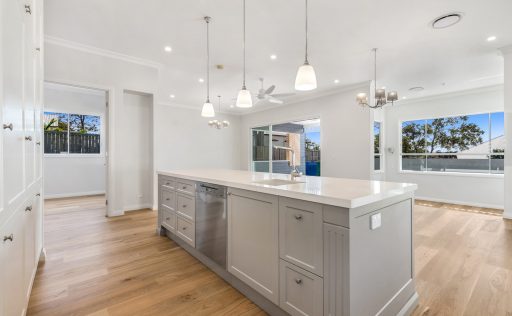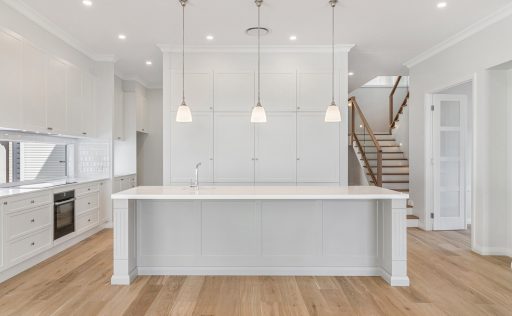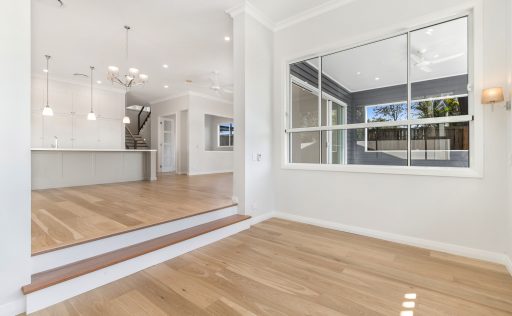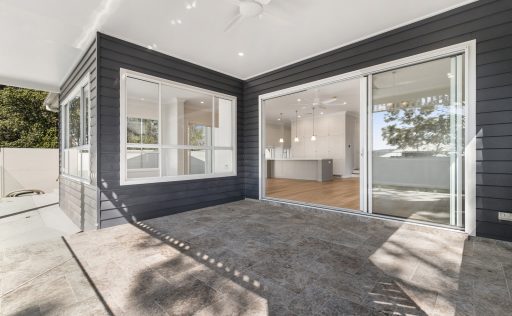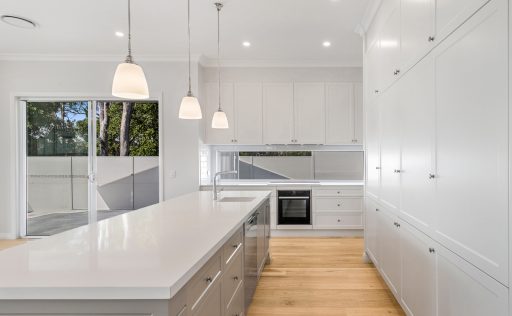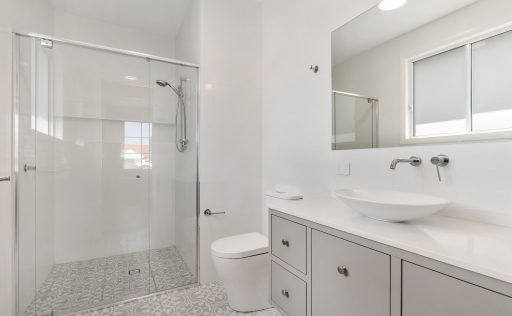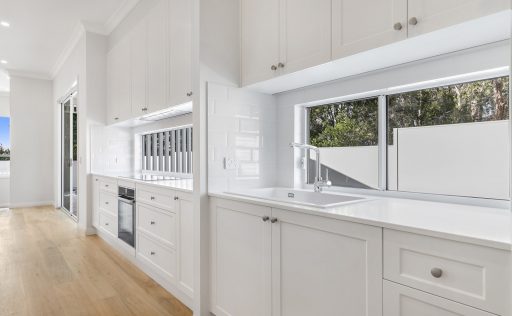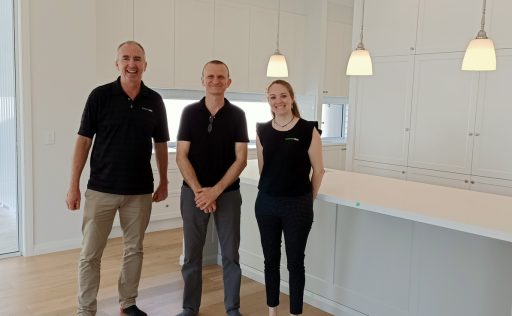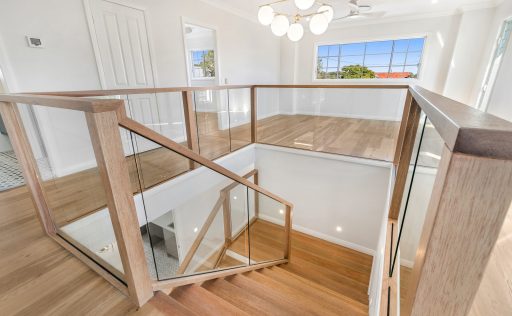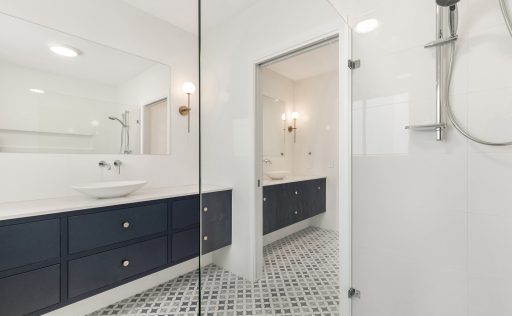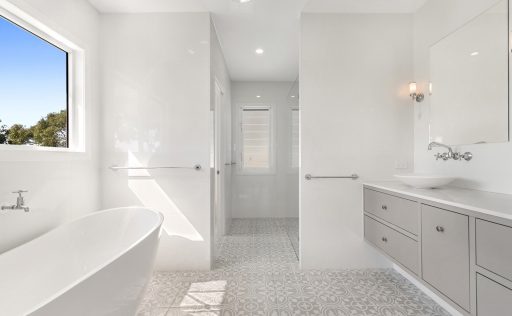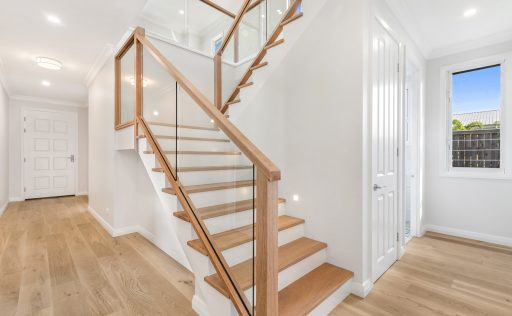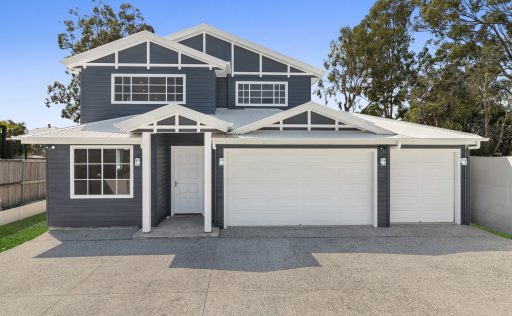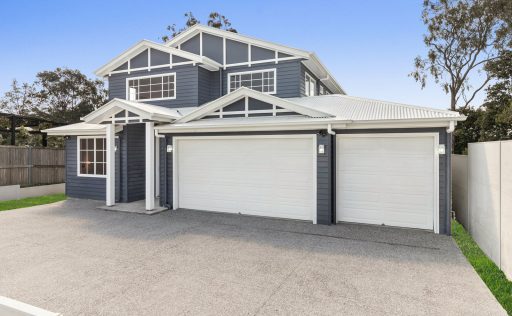
Davenport
An extravagant Hamptons-style family home designed to fit the lifestyle of the client and according to the slight downward slope of the block...
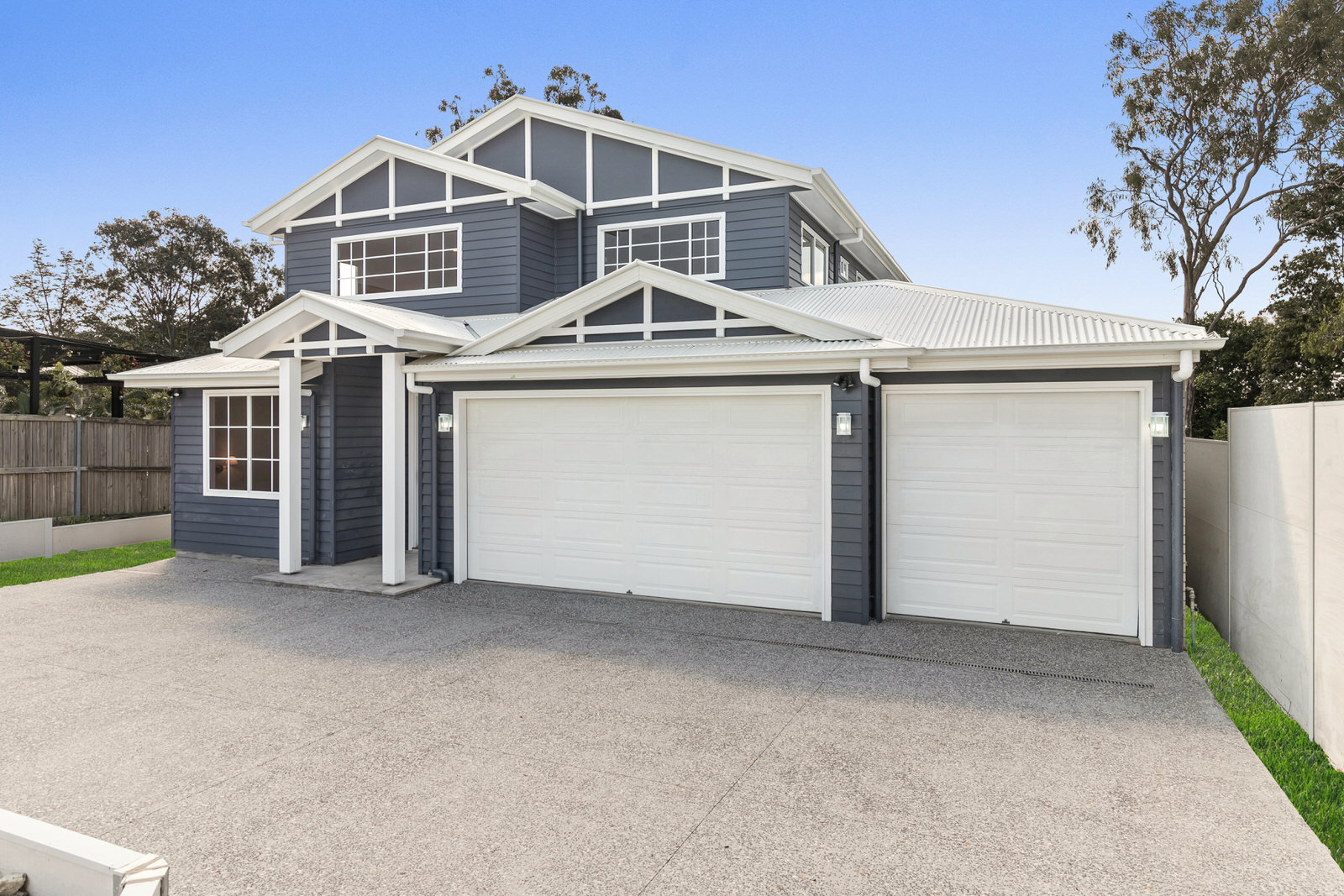
5 Bedrooms
3.5 Bathrooms
3 Living Areas
3 Car Spaces
17m Frontage
An extravagant Hamptons-style family home designed to fit the lifestyle of the client and according to the slight downward slope of the block. The wide entrance leads to a large open living area and a cosy sunken lounge, towards the rear of this level. The living area further opens out to the travertine-laid alfresco adjacent to the pool, ideal for family gatherings or entertaining guests. Upstairs houses the bedrooms for the family, set away in a quieter zone set away from the entertaining spaces downstairs. A large family living area at the top of the stairs opens up the space, making it light and airy. Entered through double doors, the Master retreat is set at the rear of the floor, overlooking the backyard, the pool and spectacular views. The clients’ dream of a Hamptons-style home was a key consideration throughout the entire design-and-build process. This is reflected from the façade of the home through to the elegant shaker-style cabinetry and client-selected fixtures. This beautiful home is located in Carina Heights, Brisbane.
Click Here to Enquire Now
Enquire NowWant more info about Designing & Building a home?
Design & BuildSimilar Builds
Custom Built Homes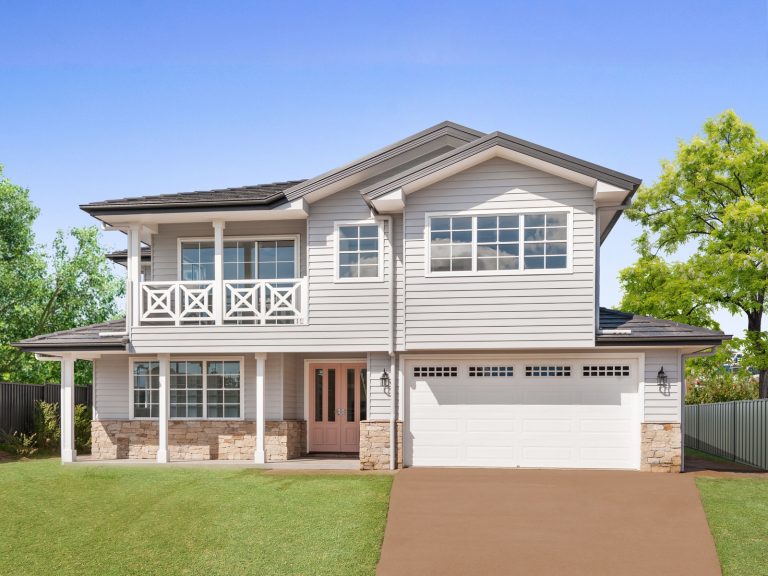
Hamilton
An exquisite Hamptons-style home tailor-made to suit the steepness of the block. The design utilises the slope of the site to cleverly and fu...
View Property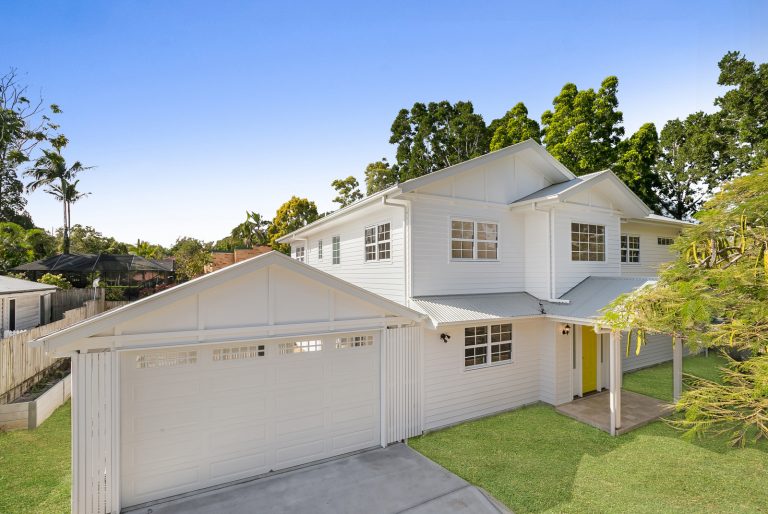
Arbora
An elegant Hamptons-style home designed to suit its beautifully verdant location. This white weatherboard-clad house is classic and timeless;...
View Property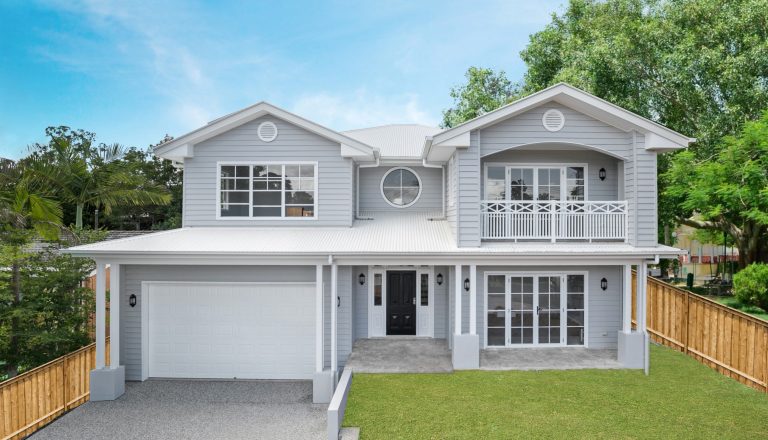
Willow
A spectacular Hampton’s-style home built for a luxurious lifestyle. This was the clients’ dream home and had to be meticulously designed to c...
View PropertyWhat our customers say
Darren and his team go above expectations to make sure all details are correct and the quality of the build is excellent.
Greg & Gill Bickerstaff
The team is professional and dedicated to providing their clients with a professional and knowledgeable service.
Bec Worrall
...taking our ideas and wish lists and turning them into everything we wanted, in a house that fits the site perfectly.
