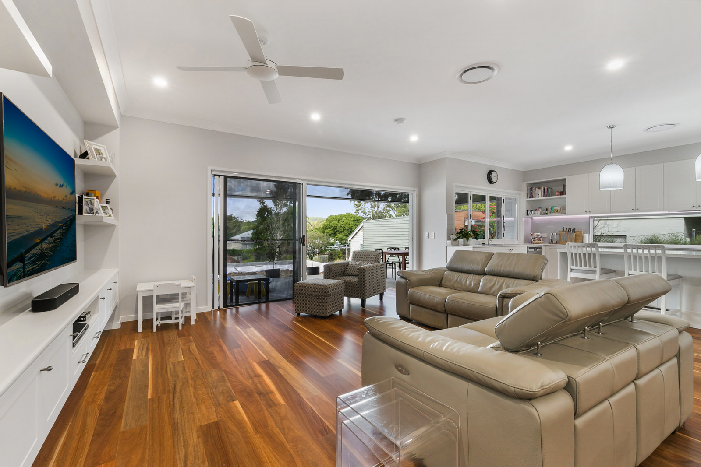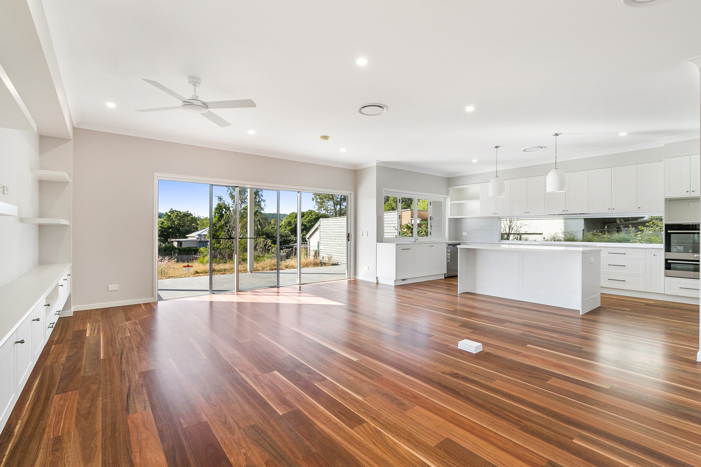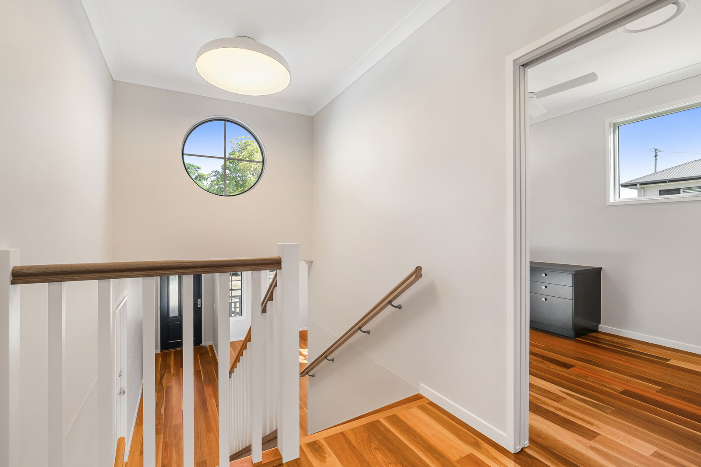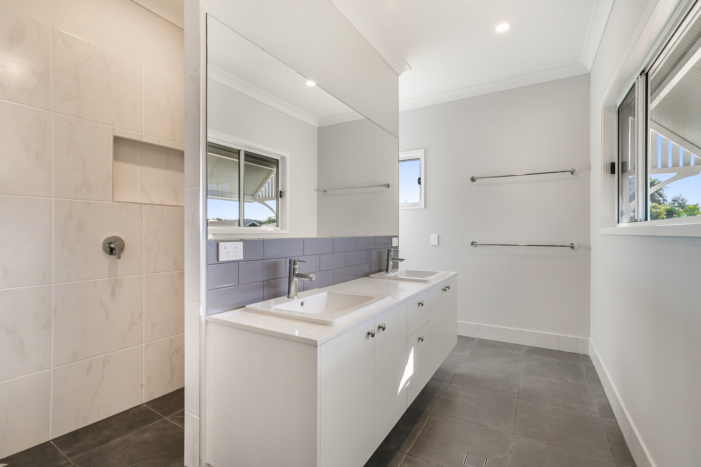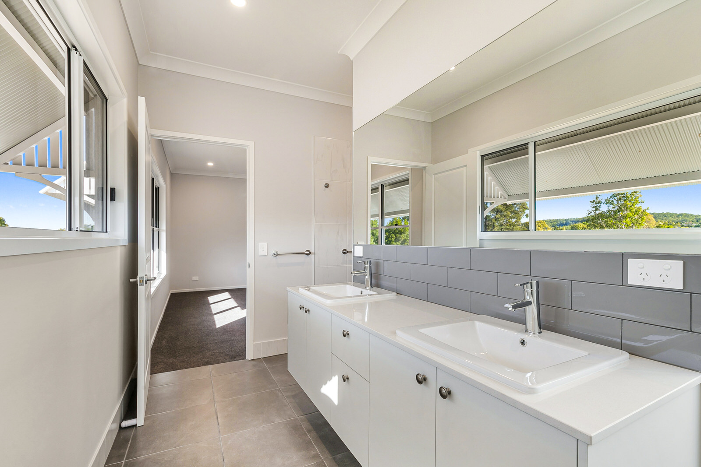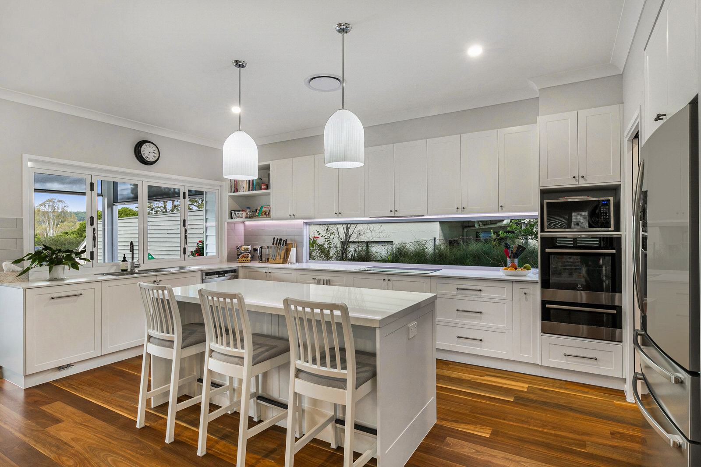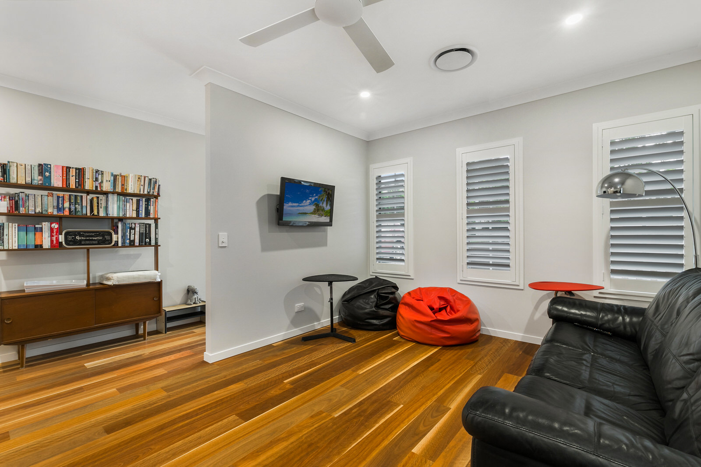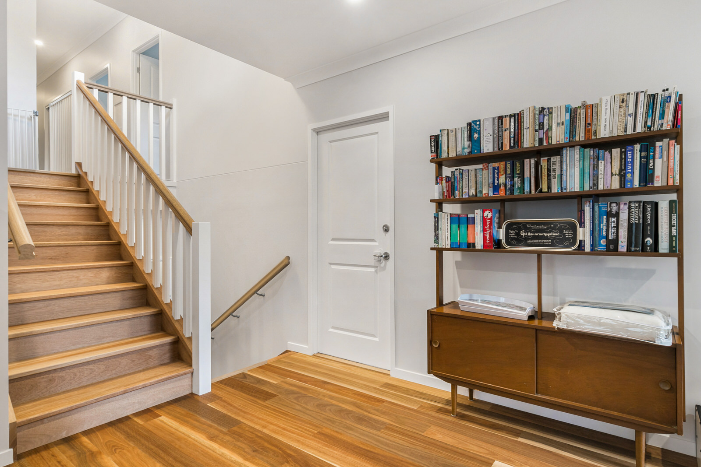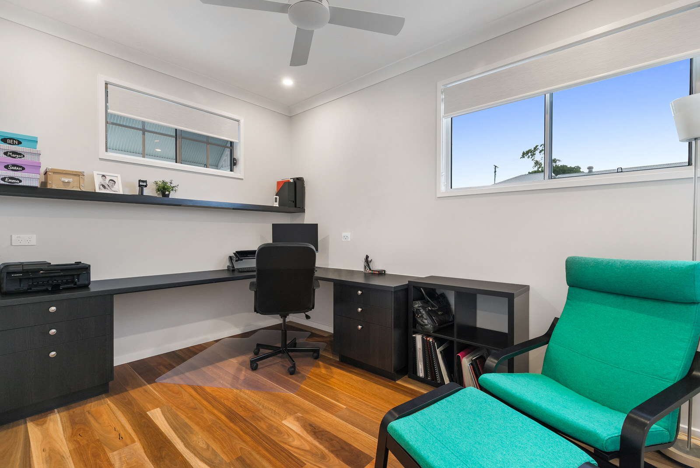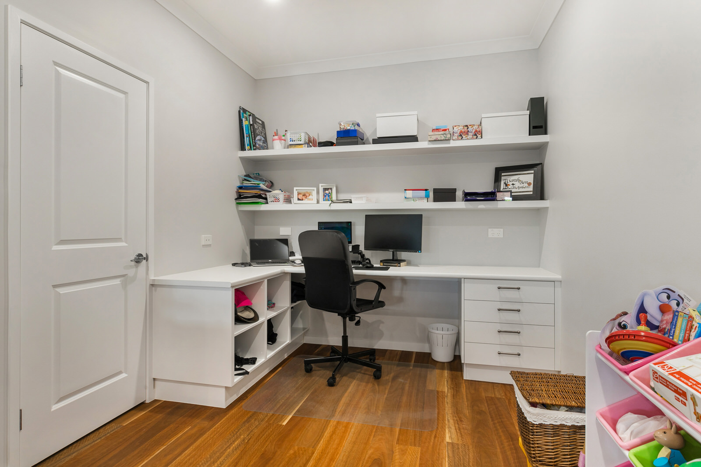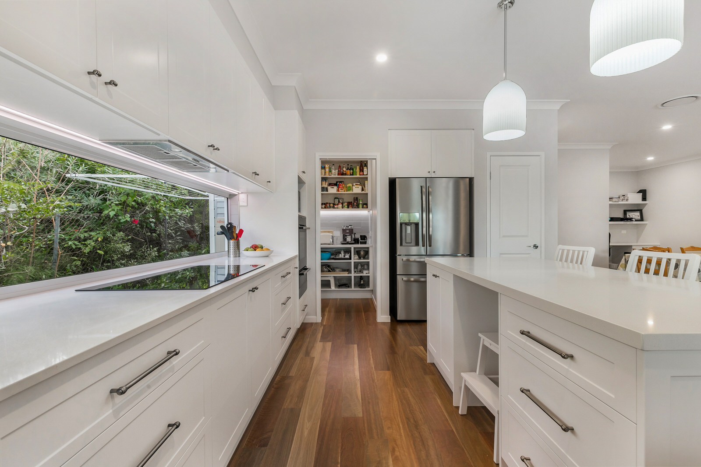
Somerset
A custom-build case study
Requirements:
The clients purchased the block and were looking for a builder that could design and build a home on their sloping block. Breezeway House’s Design Manager, Vismaya worked with the clients to design their dream home according to their needs. The design of the home also had to comply with the traditional character code of the street, thereby requiring a Development approval. All materials and design elements were selected reflecting the style of the design and the clients, without compromising on the functional aspects and fitting within the building budget. Both the clients and the Breezeway House team are extremely pleased with the outcome of the home. The design managed to fully utilise the natural topography of the block and its natural setting to its full advantage to enhance the character and appeal of the home even on the interior; a feature which we look forward to incorporating in future projects.
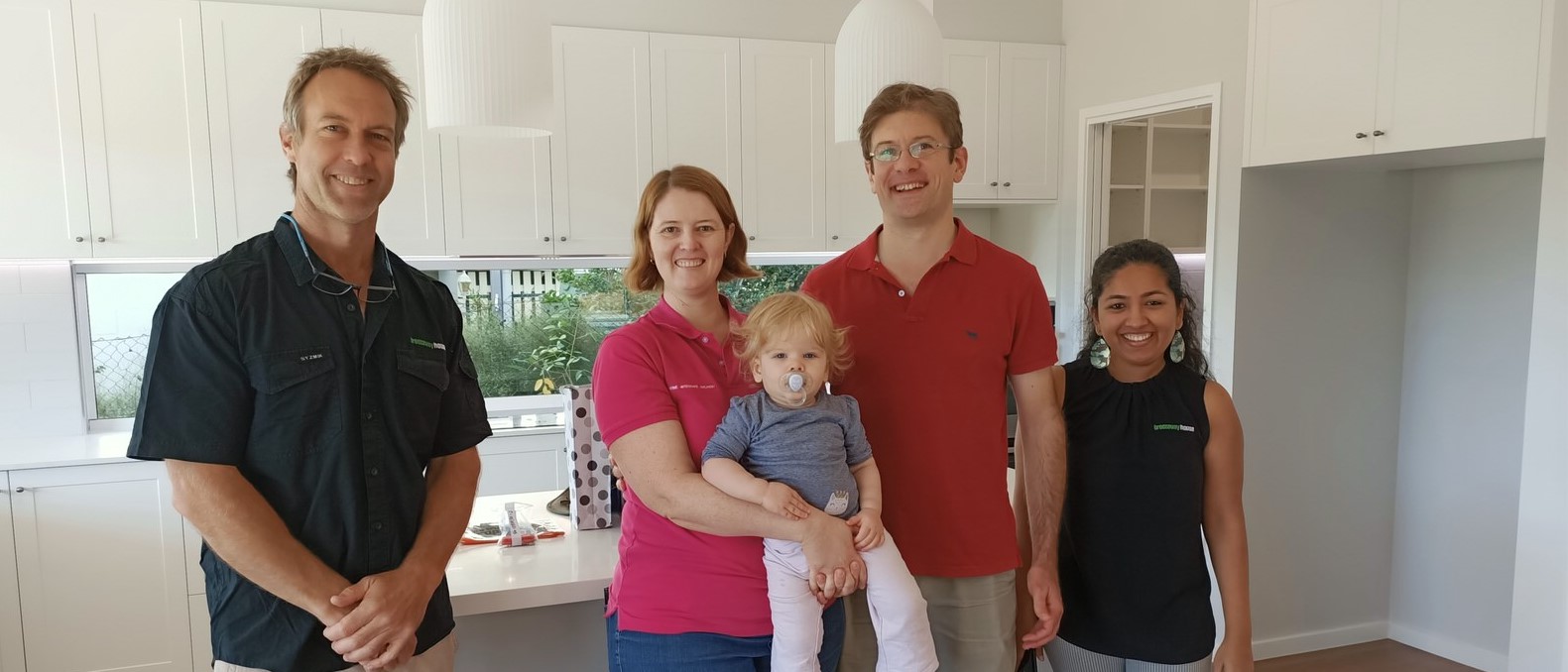
Clients Wishlist:
- Maximising the width of the house and use of the front of the block to allow a decent sized garden at the back, around maybe 8-10m (room for trampoline, kids and dog play space).
- Four bedrooms with a formal space that could probably adapt to a play area/study space/music space. – upstairs 4 bed, 2 bath (1 ensuite) plus a small rumpus/tv area and linen.
- We’d like to see if there is space or a clever way to include a separate study space that could have a work from home desk and keep control of kids toys etc in the area of the main living space but can be closed off to contain the mess or adapt to a teenage study in future years.
- The informal/family spaces (open plan) would be in the back, opening out into the garden in the back.
- The upper floor bedroom would have an ensuite toilet. – main bedroom to have ensuite and robe.
- The ground floor would have a toilet with possibly a shower, so that guests etc wouldn’t have to access the upper level.
- A lock up garage at the front – ideally for more storage in the house and somewhere to secure bikes etc.
- Downward sloping block on development.
Gallery
Ben & Sarah - Somerset"Love our new house! We needed a design to make the most of a 450m2, sloping block to get a comfortable, long term family home and garden. Vismaya was great at taking our ideas and wish lists and turning them into everything we wanted, in a house that fits the site perfectly."
Home Description:
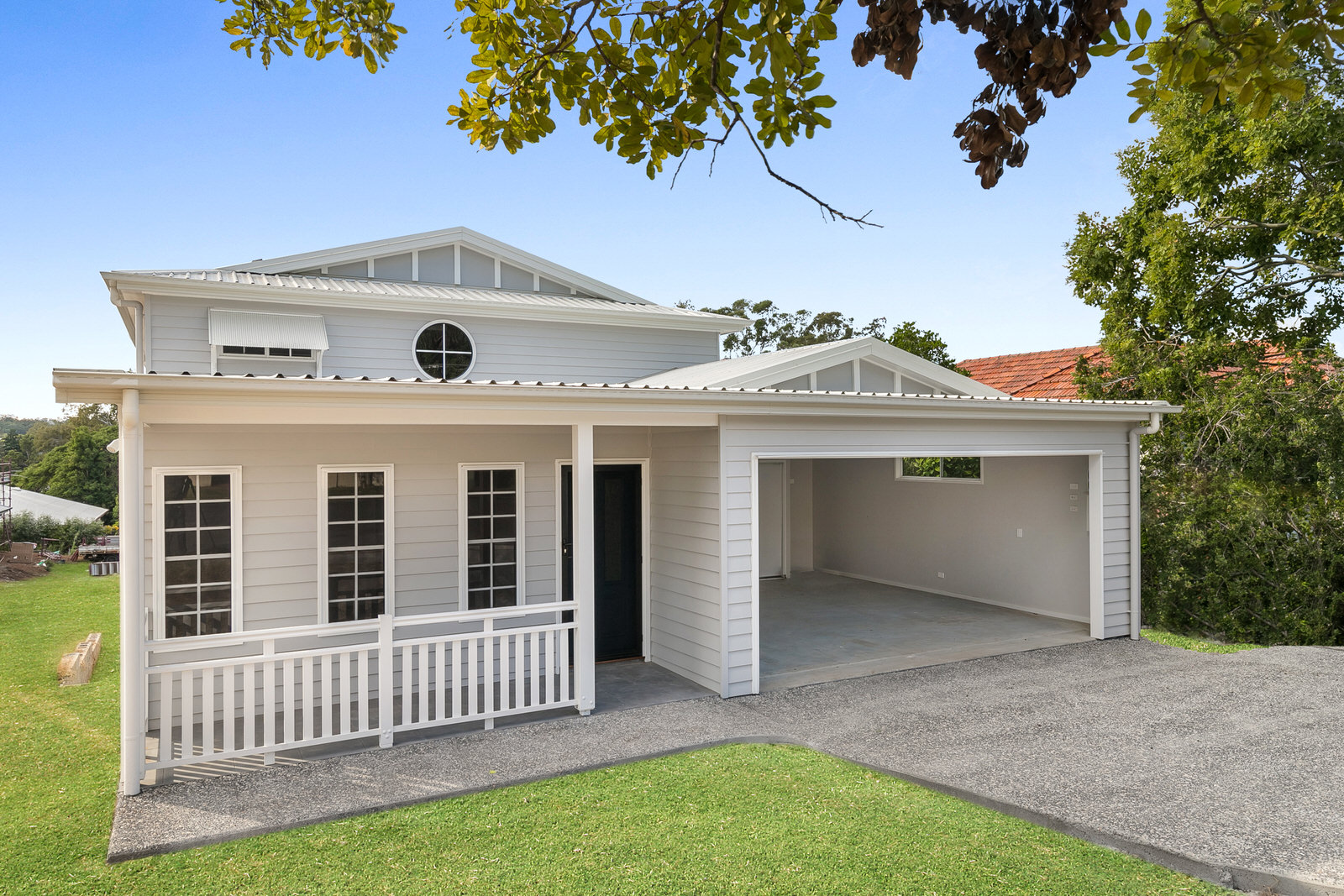
5 Bedrooms
2.5 Bathrooms
2 Living Areas
2 Car Spaces
13m Frontage
A beautiful family home designed in accordance with the traditional character of the street. Using the natural downward slope of the block to its advantage, this home is meticulously designed in split levels. The staircase is the main feature upon entry into the house with a round feature window above, separating the private family spaces upstairs from the entertaining spaces at the lower levels. Apart from the formal living room located towards the front of the house, there is a large open living area downstairs, opening out into the alfresco and backyard. The kitchen is fitted with beautiful Hampton’s style shaker cabinetry with a servery extending out into the alfresco; perfect for having guests over. Upstairs houses the bedrooms, with the Master bedroom overlooking the backyard. A study with cavity-sliding doors additionally serves as an intimate living area for the family on the upper level. The inviting colour scheme paired with the elegant fixtures and selections add to the appeal of this stunning home. This charming home is located in Yeerongpilly, Brisbane.
